Renovation of the Former Residence of Zhang Taiyan by Tsing-Tien Making
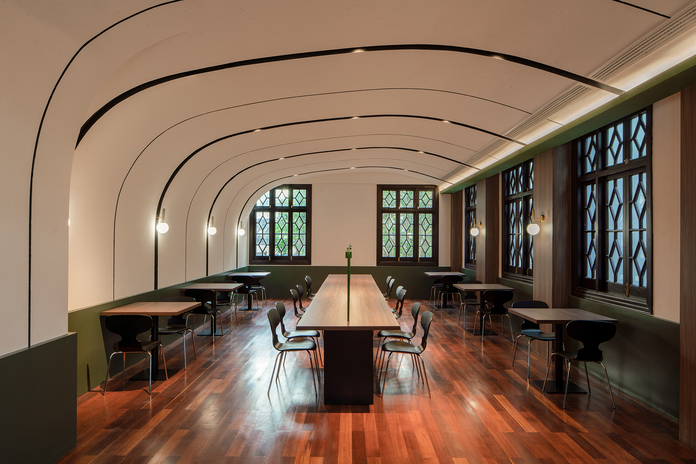
© Minjie Wang
"Renovation is not simply about blending into the old. Instead, it involves the fusion of the old and the new to imbue this long-standing house a new language, from design to functionality and the experience it offers to visitors. We hope the story of Zhang Taiyan and his house do not stop in that specific time period but to continue, with the new memory and language, to carry forward."
By Tsing-Tien Making
The enchanting city of Suzhou encapsulates the poetic beauty of the Southern Yangtze region. A stroll along the historic Jinfan Road in the city's old neighborhoods reveals numerous quaint and elegant old residences. Once the heart of Suzhou, this area, adorned with gray bricks and flat tiles, embodies the profound cultural heritage and charm of a place steeped in the arts of calligraphy and painting. Among these treasures stands the Zhang Garden, located at No.38 Jinfan Road, a valuable cultural landmark in this neighborhood. Constructed in 1932, this residence belonged to an eminent scholar of Chinese nationalism named Zhang Taiyan. In his late years, Zhang housed his collection, engaged in writing, received guests, and lived in this residence. In 2023, Gu Wu Xuan Bookstore took over its operation and entrusted Tsing-Tien Making to renovate this century-old mansion into a bookstore and a museum based on the scholar’s former residence. In the same year, it officially opened to the public.


© Shiying Jiang
The site comprises three mixed-style houses built during the Republican period (1911-1949), showcasing a harmonious blend of Chinese and Western architectural styles in the facades. The exterior features plain brick walls, Suzhou-style wooden lattice windows, Chinese-style pavilions, and Roman columns. The southern building, spanning nearly 600 square meters, is designated as the residence-based museum, while the two northern buildings, occupying approximately 880 square meters, constitute the main section of the bookstore.

The axonometric drawing of the Zhang Garden © Tsing-Tien Making

© Shiying Jiang
Site Conditions
1. Zhang Taiyan's former residence is a protected cultural heritage site of Jiangsu Province. The government imposed stringent limitations on its renovation.
2. The original room size, layout and circulation presented evident challenges for converting the 1930s private residence into a public bookstore, which could affect future use.
3. The limited space width and considerable depth of the interior posed challenges to natural daylighting.
4. The original building materials and architectural appearance suffered damage during previous maintenance work.
5. Due to multiple repairs before, the walls and columns became non-linear, resulting in inaccurate data.
6. The landscape design appeared too straightforward, with the main entrance exposing the entire courtyard at a glance, lacking the subtlety characteristic of traditional Suzhou gardens.
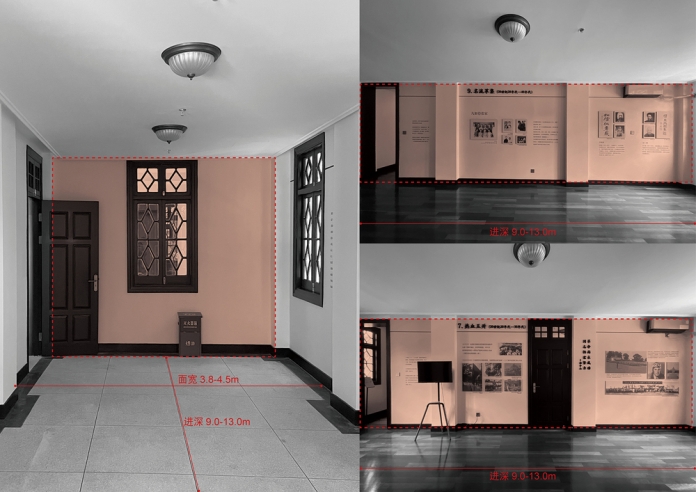
When the design team took over the project, the original limited space width caused poor natural daylighting © Tsing-Tien Making

The landscape design was too straightforward with everything exposed at a glance upon entrance of the garden. The rockery, the hardy banana trees, and the corridor needed to be improved © Tsing-Tien Making
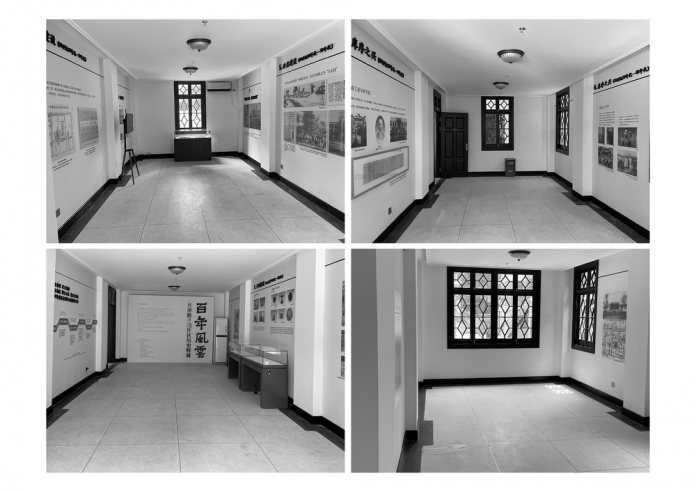
The design of every room was highly repetitive and monotonous with too many entrances and exits yet lacking well-deigned circulation to guide visitors around the garden. This could cause visitors to lose patience or leave along the original path © Tsing-Tien Making
Design Vision
The goal was to integrate the overall functionality of the Zhang Garden and create a comprehensive space that combines books, traditional culture, and the study of Chinese classics, to elevate visitors' experience through design interventions. By infusing the quintessence of Chinese classics and memories about Suzhou, the design seeks to better respond to the historical value of Zhang Taiyan's former residence and its contemporary public significance within Suzhou and the surrounding community where it was located.

© Tsing-Tien Making

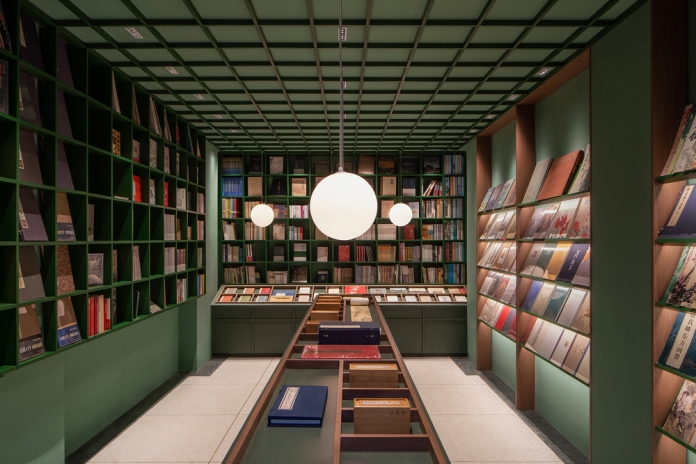
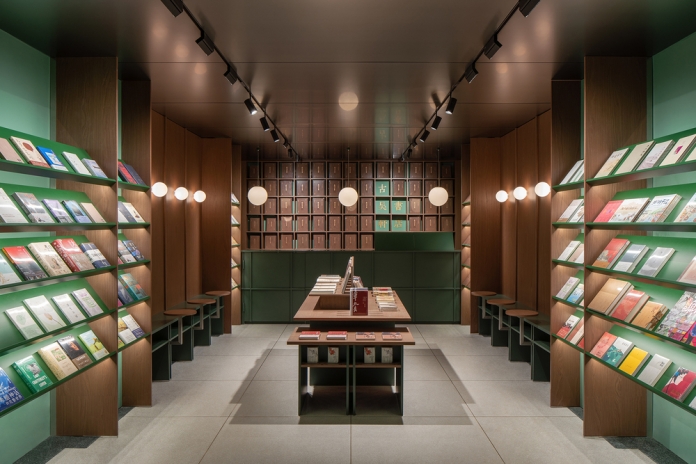
© Minjie Wang
Renovation Strategies
1. In addressing the circulation and spatial relationships within the over 90-year-old protected cultural heritage site, the design team decided to selectively open parts of it for public use. This requires planning circulation patterns that better align with the intended public functions.
2. With reference to the characteristics of Suzhou gardens, known for their shifting scenery and varying elevations, the design seeks to create a diverse experience within extremely limited space. The creation of folded spaces is intended to enhance the integration of "greenery" and "garden" elements, fostering the concept of a vertical garden - to serve citizens of different age groups and incorporate reading into daily life.
3. Considering the constraints of the existing site conditions, different materials and colors are strategically employed to enhance the overall tour experience while maintaining the cohesive aesthetic of the entire venue.
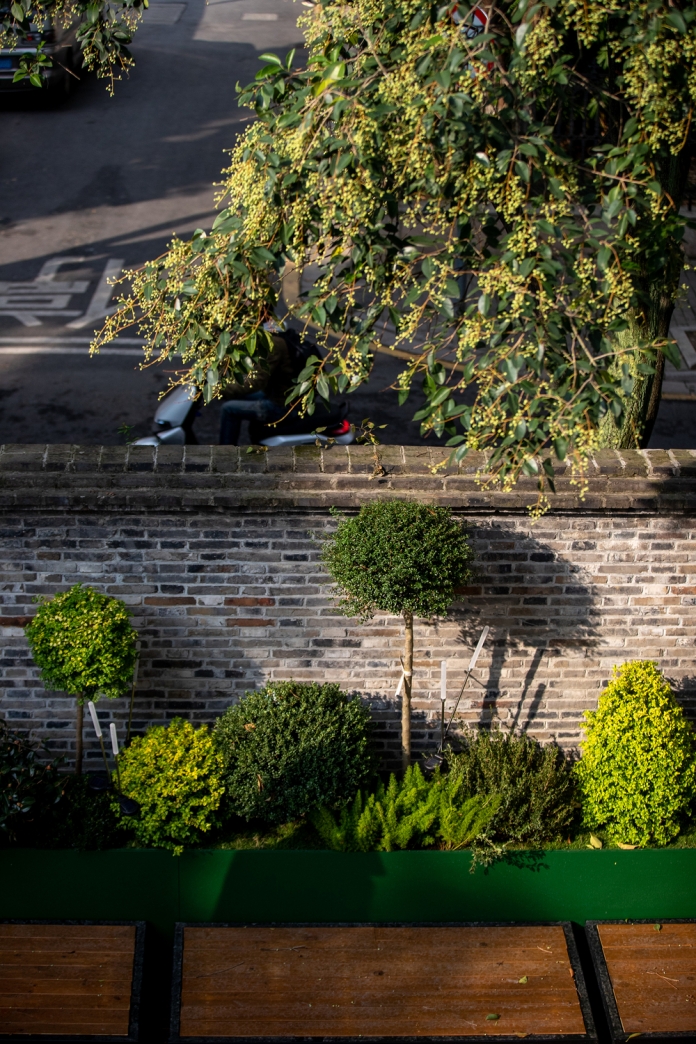
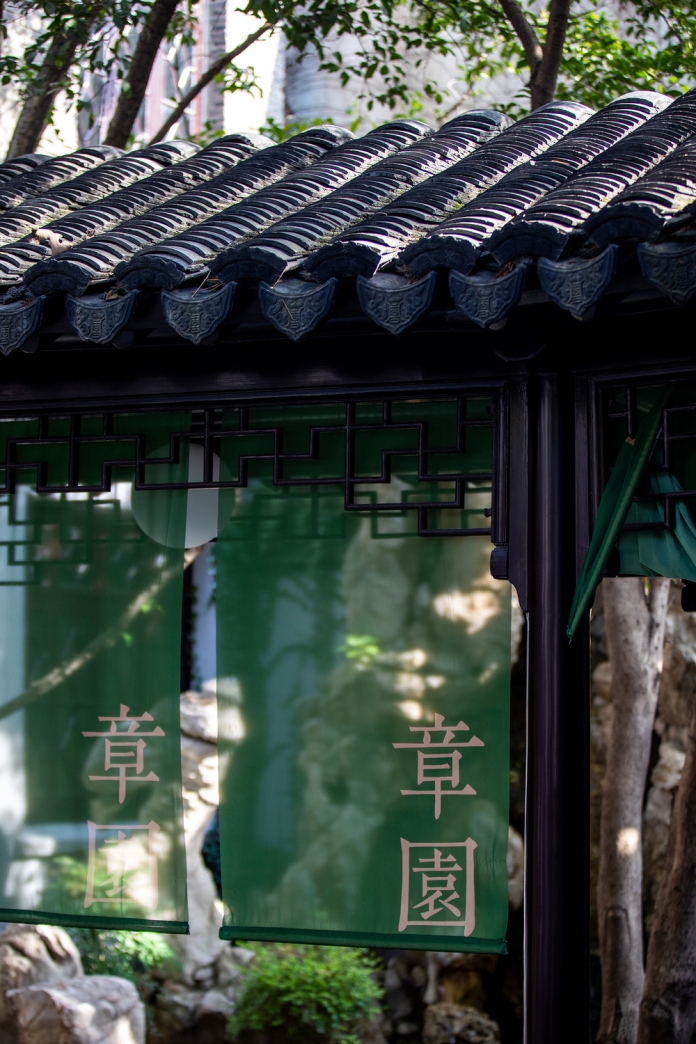

© Shiying Jiang
The Circulation and Spatial Relationships
In addition to the publicly accessible areas, the bookstore requires designated back-of-house spaces. The design divides the originally deep, narrow, and disjointed layout into two distinct sections. Utilizing the first and second columns on the north side as a boundary, the space is vertically segmented into the northern and southern halves. The space to the south of this boundary serves as a public area for visitors, while the northern section is dedicated to back-of-house activities. Additionally, display cabinets and service counters are placed in the recesses formed by door frames and columns to maximize the functional utility of the space. This approach ensures a clear separation between the visitor circulation and the back-of-house circulation.

1F Axonometric drawing © Tsing-Tien Making

"Double Screen" by Zhou Wenju, a court painter of the Southern Tang Dynasty (image from Internet)
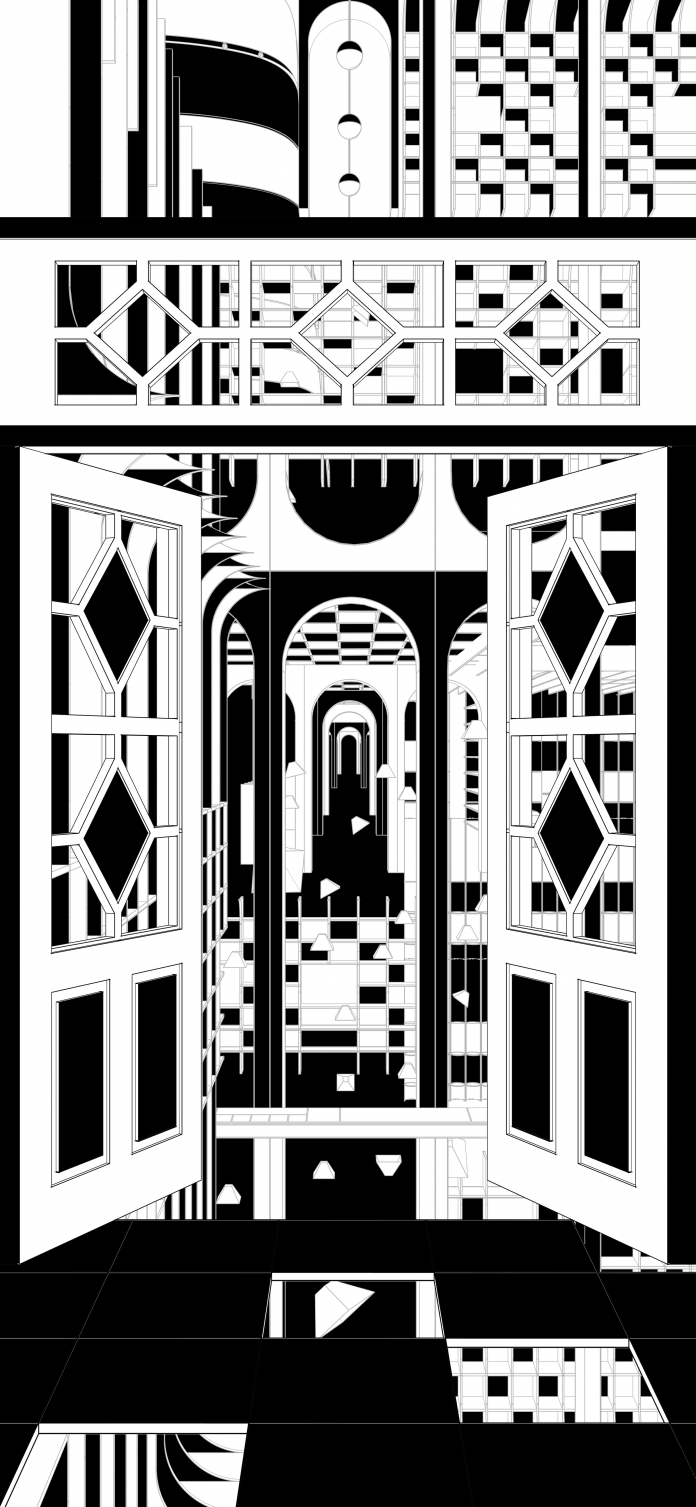
The architectural tectonic drawing inspired by "Double Screen" © Tsing-Tien Making
The canvas is mounted on a wooden screen, depicting the private life within the interior and juxtaposing the internal and external spaces. In this scene, the screen serves as a crucial "prototype" canvas, presenting "the picture within a picture" in the form of a screen. It divides the visual space and creates a visual illusion.
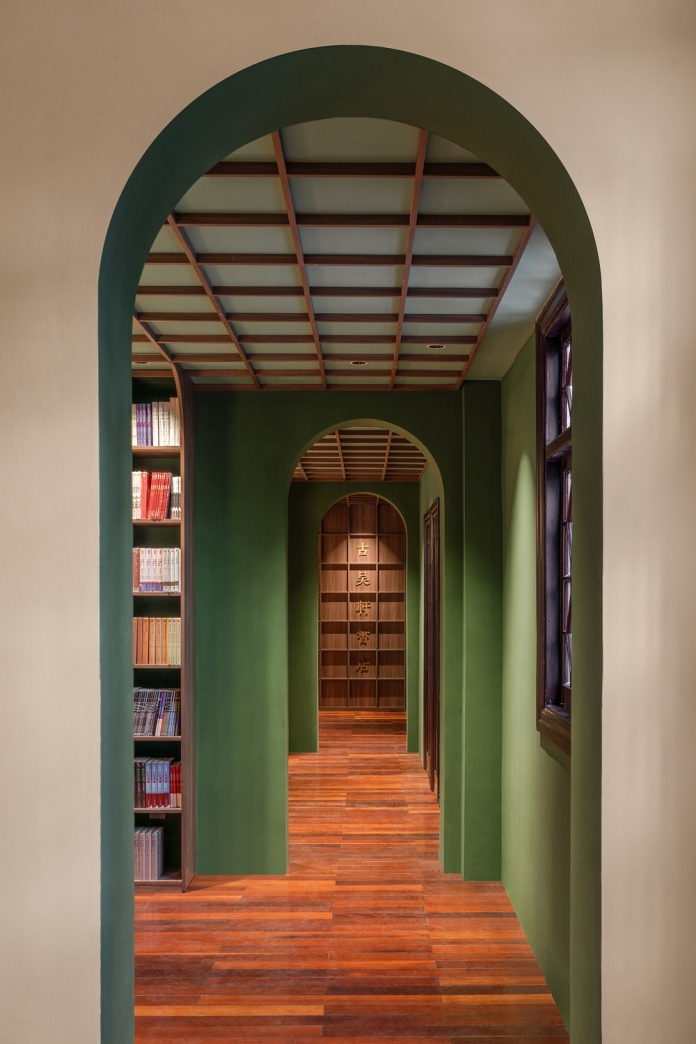
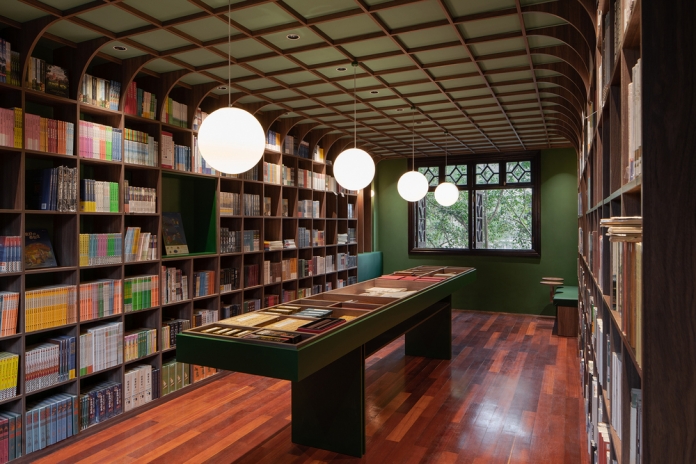
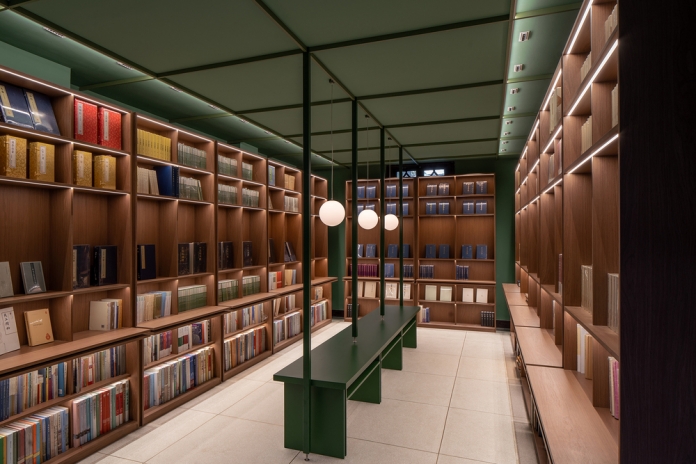
© Minjie Wang
A Vertical Courtyard: The Creation of Folded Spaces
Prior to the renovation, the layout and color palette of each room were highly uniform, making it challenging to distinguish between them. The only clue was the south-facing windows, which could be used for positioning based on the height relationship between the window views and the trees outside. This led to the development of the "vertical courtyard" concept: the entire garden is not just a courtyard on a flat plane. The southern spaces are connected, and a reading area in the loop layout akin to the Chinese character “回” is positioned by the window. This deliberate design adds complexity to the visitors’ circulation to encourage visitors to navigate through the floors and corridors, exploring the natural scenery both horizontally and vertically.

The axonometric drawing of the "vertical courtyard" © Tsing-Tien Making
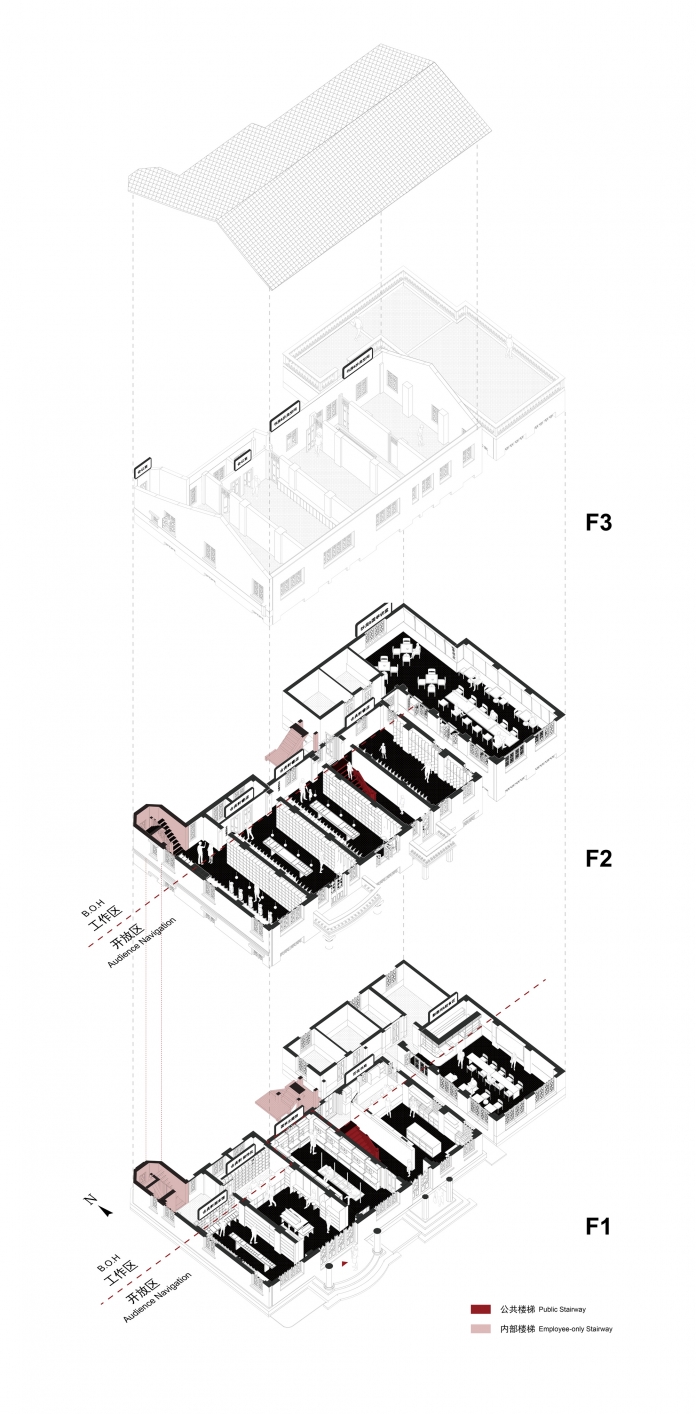
Axonometric drawings © Tsing-Tien Making
Wood is arranged in the form of “lines,” complemented by jade-green panels. The rhythm of the grid elements extends to the ceiling and the walls in the west. The orderly direction-based array creates a visual guide. Inspired by celadon and scroll tubes, the display cylinder surrounds the space in a semi-circular form. The translucent feature of lightweight perforated aluminum sheets gives the porcelain vessels a warm visual appeal. While maximizing the display space, the design ensures the preservation of the original window view.
Various display platforms, such as bookshelves, display cylinders, display boxes, and racks, come together to shape an intricately layered and folded space. This space not only serves the function of a bookstore but also allows readers to appreciate traditional artifacts created by masters or obtain information about activities in the National Study Lecture Hall while searching for books.
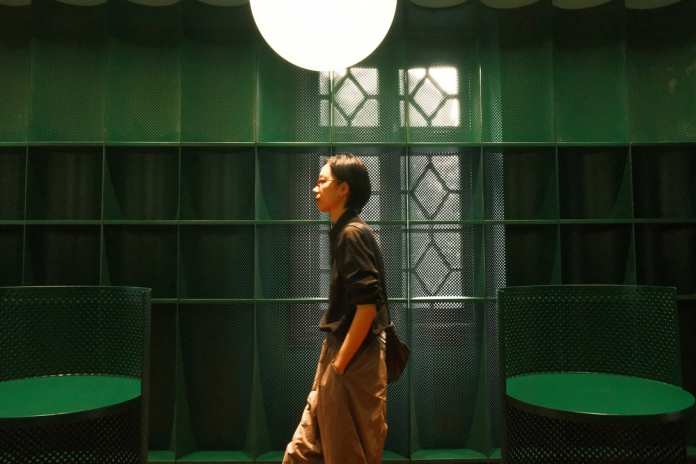
© Tsing-Tien Making


© Minjie Wang
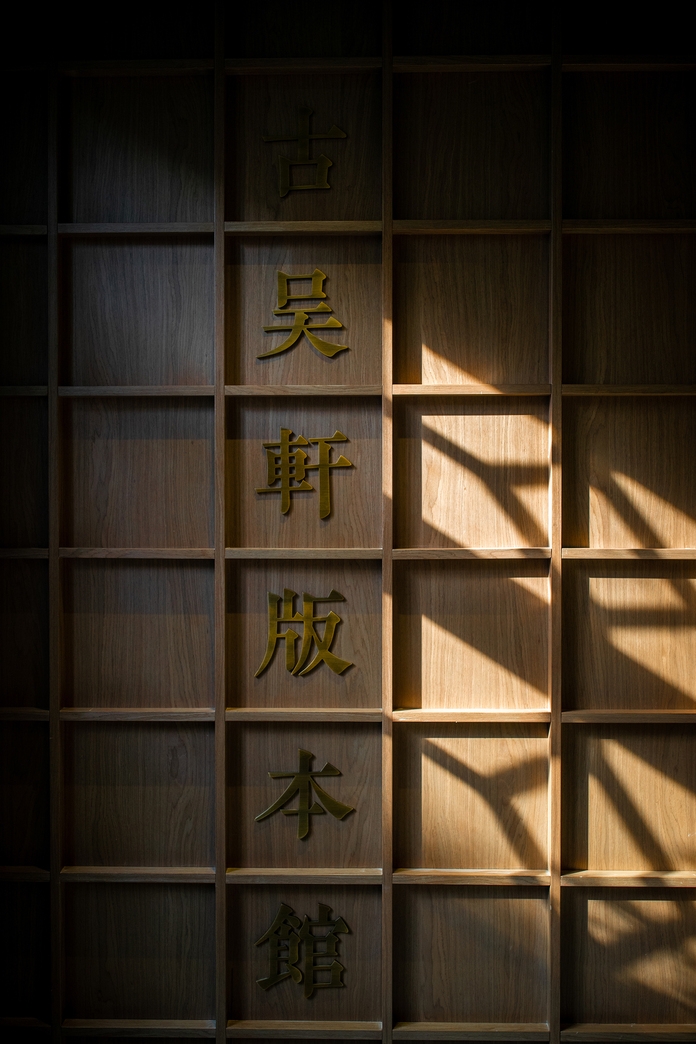
© Shiying Jiang
Green Window Grilles: The Elusive Scenery
“The finest way of opening a window is to borrow a view.” Through the rectangular stained-glass windows, one can catch glimpses of the elusive scenery in the Zhang Garden. This interplay of reality and illusion allows visitors to sense the rhythm of the garden from every corner, as if wandering through a painting.
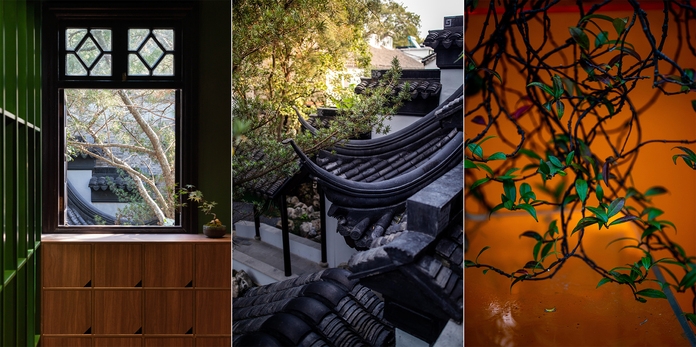
Window views © Minjie Wang (left image), © Shiying Jiang (middle & right images)
The distilled green colors of the Zhang Garden © Tsing-Tien Making
Strolling through the Zhang Garden, visitors glimpse different levels of greenery through the window grilles – from the shrubs on the first floor to the tree trunks on the second floor, and up to the budding branches on the third floor. The design team distilled three distinct shades of green: the ash green in the grass, the slightly jade-toned green characteristic of camphor trees, and the vibrant green of fruits hanging on branches.
These three green colors not only correspond to the garden scenes on the site but also reflect three aspects of Zhang Taiyan's personal traits. The composed ash green represents the social impression he received under his dignified title of being a master of Chinese classics and revolutionary. The intense camphor-tree green echoes Mr. Zhang's strong inner personality which was sometimes expressed through unconventional actions (such as his widely publicized marriage advertisements on various publications across Shanghai and Beijing in 1912, which caused a sensation nationwide). The fruit green symbolizes the budding of new ideas in his era.
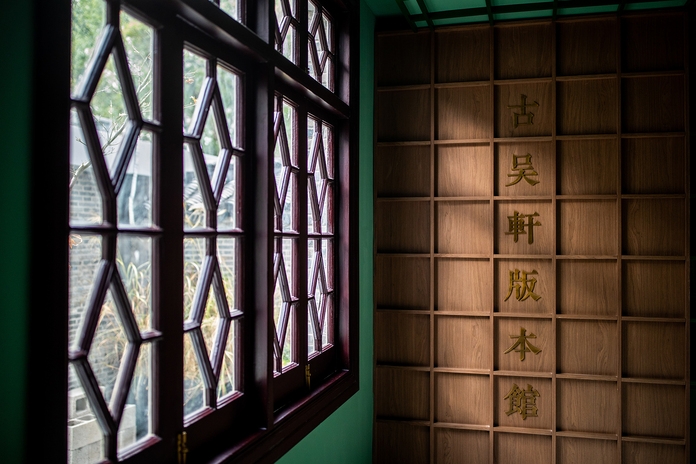
© Shiying Jiang
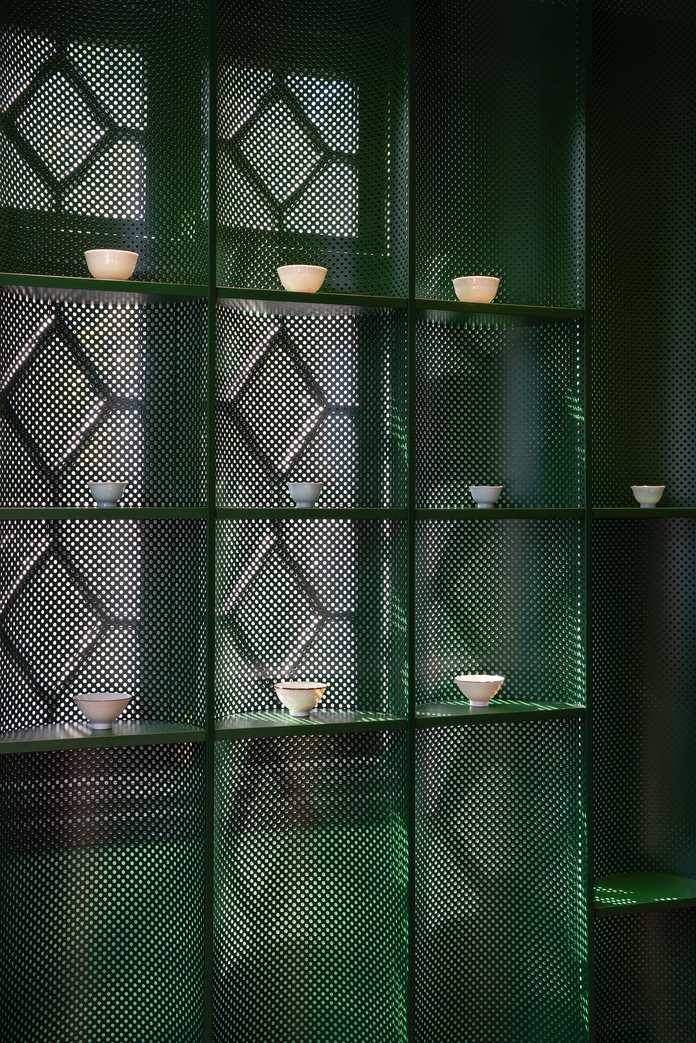
The green window grilles is a combination of overlapped perforated aluminum sheets and the original wooden window grilles © Minjie Wang
Zhang Taiyan not only chose Suzhou as the place to spend the last years of his life but also regarded it as an ideal location for cultivating a scholarly atmosphere and inspiring future generations. In the winter of 1934, he initiated the largest and most well-planned event – Zhang's National Study Seminar, which aimed to "revitalize traditional culture and foster talents for the nation." This event cultivated a group of disciples, many of whom became distinguished scholars. The residence in this renovation project was the venue where Zhang delivered the seminar.
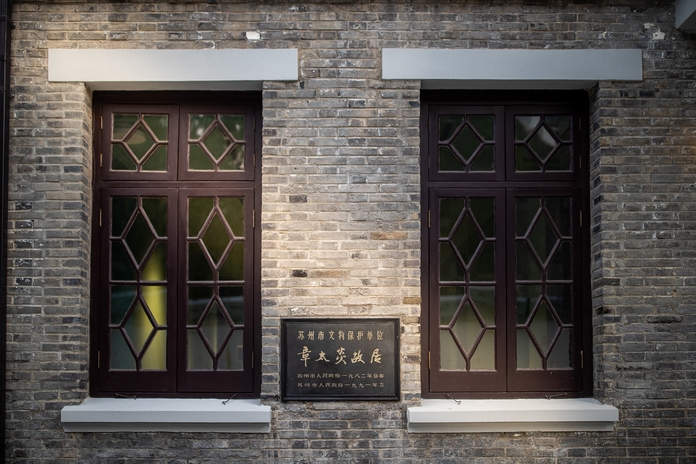

A group photo of Zhang's National Study Seminar (image from Internet)
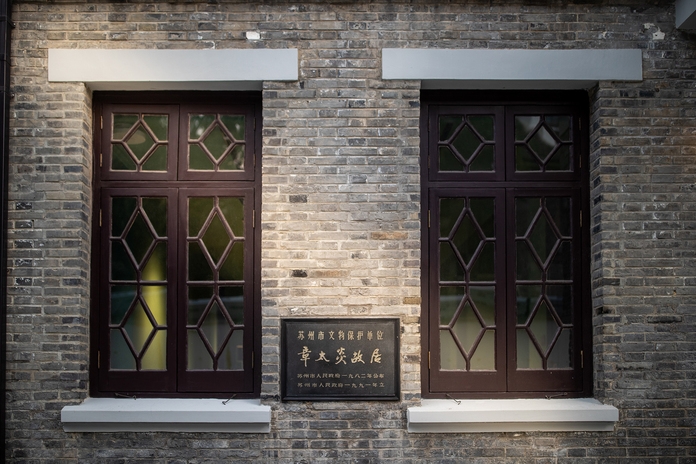
The National Study Lecture Hall inherits the spirit of nationalism and cultural attainments of Zhang Taiyan. The design of this space takes "My Thatched Cottage Destroyed by Autumn Winds," a poem written by Du Fu, a poet from the Tang Dynasty, as the theme. The space incorporates straw elements into latex paint, creating a texture on the walls that infuses a touch of coarseness and resilience into the white space. Curved lines extend to the dome, creating a sense of seclusion reminiscent of a cave dwelling. The square tables and chairs can be flexibly arranged, facilitating the transition of space functions and allowing visitors to read and work in this area.

© Minjie Wang
The renovation for the Zhang Garden into a bookstore sets a vivid example for revitalizing ancient architecture. It not only provides a communal place for reading and public interaction but also represents the continuation of Zhang Taiyan's practice of promoting Chinese nationalism in contemporary society. The completion of the bookstore injects new vitality into the ancient city, bringing works of historical, cultural and artistic significance into the Zhang Garden. As these diverse elements encounter with the public, different scenarios transition into one another within this cultural space, creating multi-layered spatial scenes and enriching the experiences in reading and consumption.
Project Information
Project Name: Renovation of the Former Residence of Zhang Taiyan - Gu Wu Xuan Bookstore
Location: No.38 Jinfan Road, Gusu District, Suzhou
Category: historical listed architecture renovation
Area: 1,800 sqm
Completion Time: Dec. 2023
Design Scope: building renovation, interior, landscape
Design Firm: Tsing-Tien Making (www.ttmaking.com)
Instagram: freja_bao_ttm
Chief Designer: Freja Bao
Design Team: Mingkun Li, Xinchang Xu, Yuchen Lu, Jiyu Li, Zhengyuan Zhu, Yiwei Chen, Shucen Liu, Yuwen Wang, Hongxuan Zhu
Bookstore Design Consulting: Mililab / Mengfei Wu
Lighting Design Consulting: WIN Design Consultant
Client: Gu Wu Xuan Books Publishing Co., Ltd.
Client Team: Xixin Yao, Lefei Wang, Xiaoping Xi
Construction: Shanghai Zhonggeng Decoration Design Co., Ltd.
Suppliers: Siemens, Shanghai Yuchen Lighting Design Engineering Co., Ltd., Suzhou Tuli Environmental Technology Co., Ltd.
Photographer: Minjie Wang, Shiying Jiang
Video Shooting: Wei Yuan, Wenbin Wang
Video Producer: Alice Xiao
Video Editing: Ruofan Lin
Video Recording: Bojian Xu
Video: https://youtu.be/3q_eDacC28E
