ADF Special Award Winner at MIID REKA Awards 2024
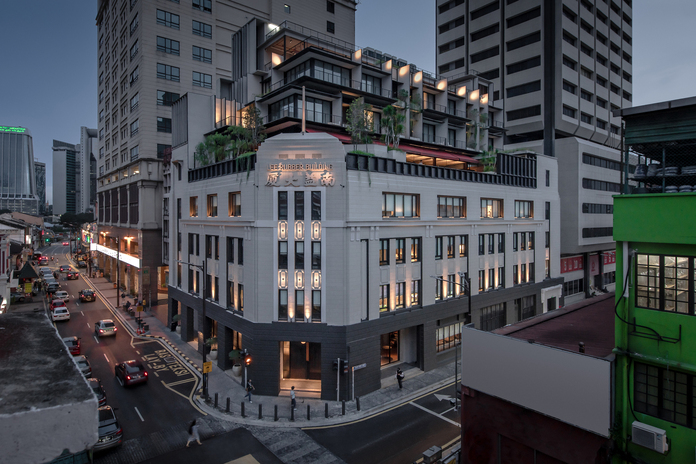
View of Else Kuala Lumpur, showing the original building and the extended 2 floors above
The Malaysian Interior Designers Association (MIID), the representative body of the Malaysian interior design industry, has announced the winners of the MIID REKA Awards 2024. Aoyama Design Forum (ADF) has been supporting this award since 2018, as a corporate partner. This year’s winner of the ADF Special Award in the Hospitality category is Else Kuala Lumpur, a stunning project by Ar.IDr Adela Nathalie Nuraini Askandar, showcasing an innovative transformation of the historic Lee Rubber Building into a tranquil urban retreat.
Project Overview
The Else Kuala Lumpur is a 49-room boutique hotel housed in the iconic 1931 Art Deco Lee Rubber Building, located on Jalan Tun HS Lee in the heart of Kuala Lumpur's Chinatown. The project, completed in November 2022, blends historic charm with contemporary luxury. It stands as a beacon of architectural innovation, offering an urban escape that harmonizes with its surroundings while providing a sanctuary for guests.
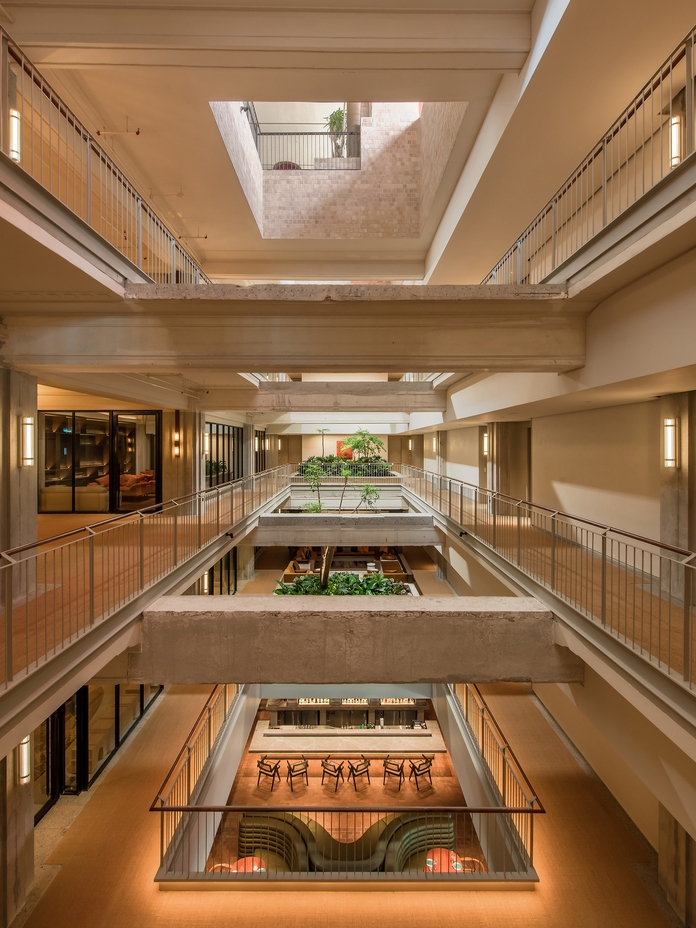
1st to 3rd Floor circulation areas with the voids
Design Concept and Philosophy
The design of Else Kuala Lumpur centers around the theme of duality, seamlessly merging past and present, public and private, and raw with refined elements. The aim was to create a tranquil space that allows guests to step away from the vibrant chaos of Chinatown and immerse themselves in an environment of calm and serenity. By reimagining the spatial experience of the original building, the design breathes new life into the Art Deco structure while preserving its historical significance.
Spatial Features
Natural Light and Ventilation
One of the defining features of the project is the introduction of multi-level atrium spaces. These voids, strategically punched through the existing structure, allow natural light to permeate and ensure ventilation in circulation areas. The resulting interplay of light throughout the day creates a dynamic experience for guests, connecting them with the rhythms of the natural environment.
Innovative Vertical Extension
A new three-story extension rises above the original four-story building, blending seamlessly with its historic foundation. Supported by concrete-filled steel columns, the extension hovers over the existing structure, adding modernity while respecting the past. Vertical fins on the façade provide shade and privacy, ensuring the design remains functional and aesthetically striking.
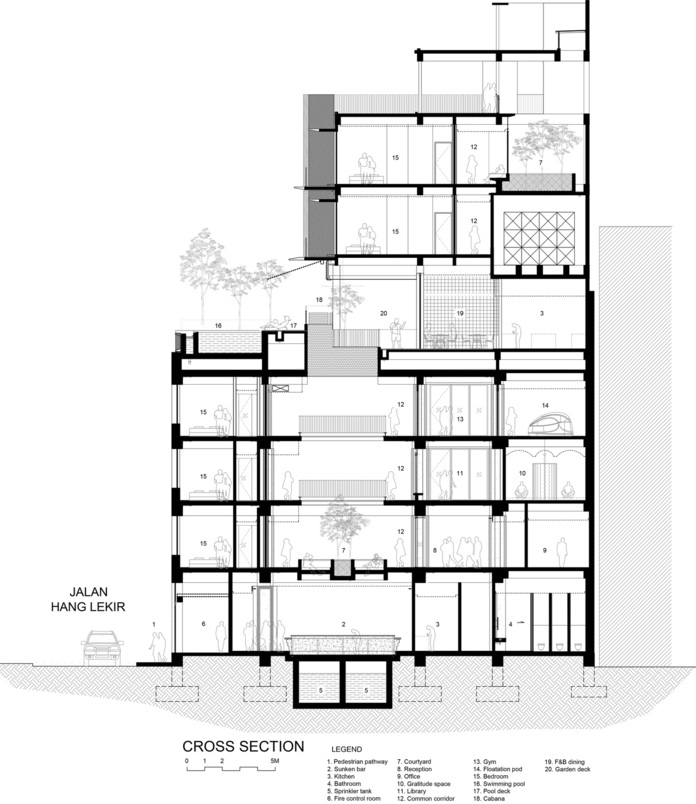
Cross-section showing the relationship between the existing building, the new voids and the extension above it
Reconnection to the Street
On the ground floor, the restaurant reconnects to the bustling streets of Chinatown through large glazed openings. This design choice invites natural light into the space and establishes a visual dialogue between the hotel and the vibrant urban environment outside.
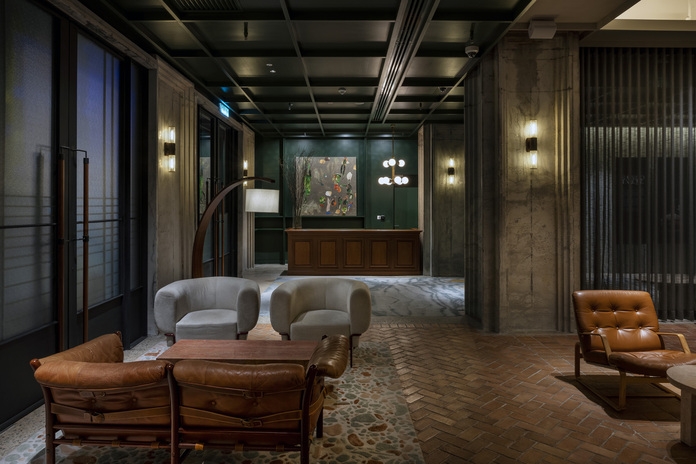
Ground Floor Lounge
Client Brief and Vision
The client acquired the Lee Rubber Building in 2016 with a vision to transform it into the flagship hotel of a new hospitality brand, Else Retreats. Their goal was to create an urban retreat that celebrated the history of the building while reimagining it as a modern sanctuary for travelers. The project captures the essence of Chinatown's regeneration, incorporating the district's charm and history into the design.
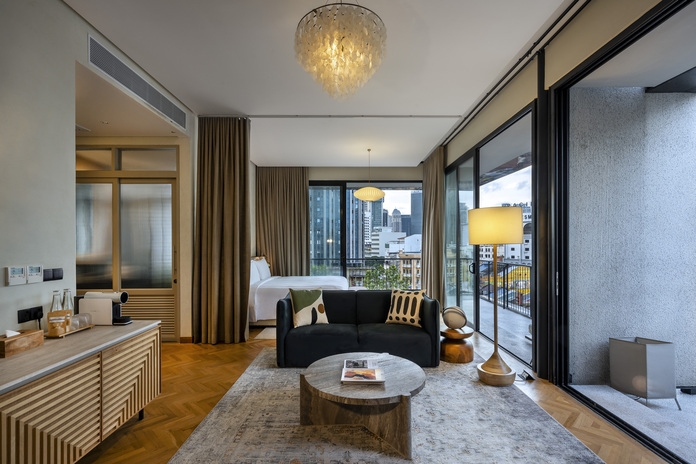
Part of the Sixth Floor Corner Suite
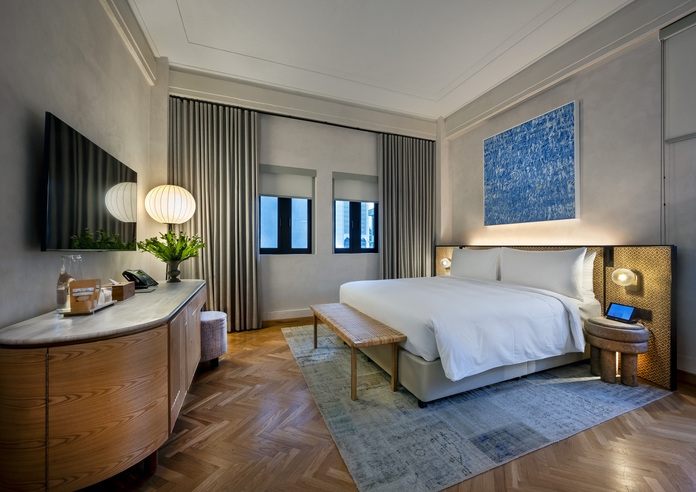
One iteration of the standard (Mantra) rooms within the original building
Design Details and Materiality
The interiors of Else Kuala Lumpur showcase a thoughtful blend of earthy tones, bespoke furniture, and curated art pieces, creating an atmosphere of warmth and sophistication.
• Furniture and Art: Salvaged materials and handcrafted elements play a significant role in the aesthetic. Notable pieces include a 16-foot dining table made from a 100-year-old Merbau tree and bespoke rugs designed in collaboration with Omar Khan Rugs.
• Antique Accents: The bar features hand-carved timber columns sourced from Armenian palaces in India, adding an element of historic grandeur.
• Cultural Craftsmanship: The bedheads on the lower floors were intricately woven by the Bidayuh and Penan tribes during the COVID-19 lockdown, paying homage to Malaysia’s rich cultural heritage.
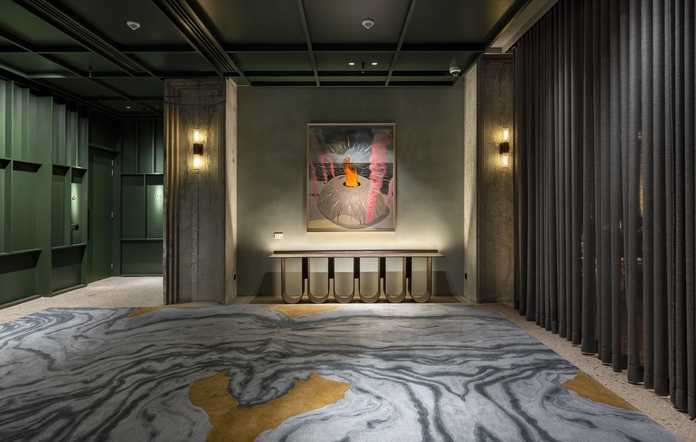
Ground Floor Entrance Foyer
Functionality and Guest Experience
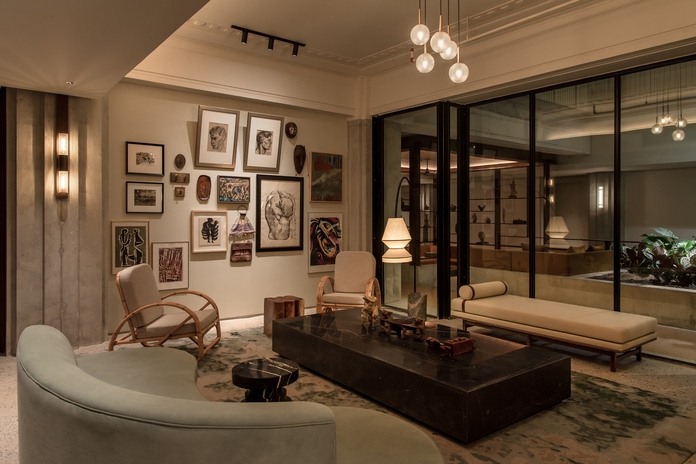
First Floor Reception room
The design ensures that Else Kuala Lumpur provides a seamless blend of luxury and comfort for its guests. From the naturally ventilated corridors to the calming color palette, every detail is crafted to enhance the sensory experience. The rooftop pool offers a serene escape with panoramic views of Kuala Lumpur, while the Gratitude Space and library provide areas for reflection and relaxation.
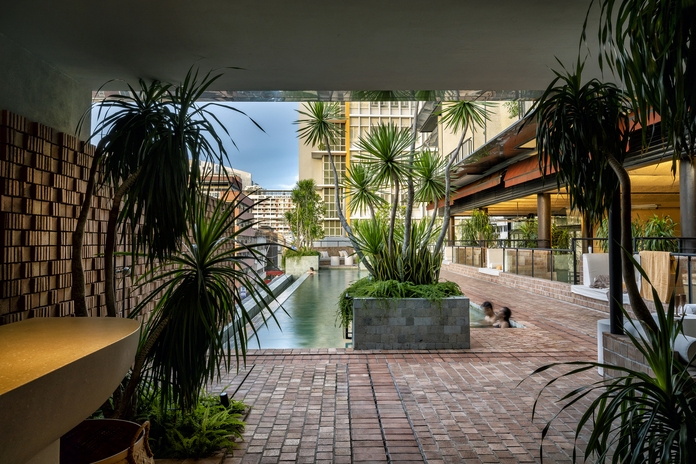
Fourth Floor Pool level, from guests' changing room area
Design Impact
By addressing the duality of its historic and urban contexts, Else Kuala Lumpur exemplifies the transformative power of design. The project not only preserves the architectural legacy of the Lee Rubber Building but also redefines it as a modern-day retreat. It highlights the importance of integrating sustainability and cultural relevance into hospitality design.
First Floor Layout Plan
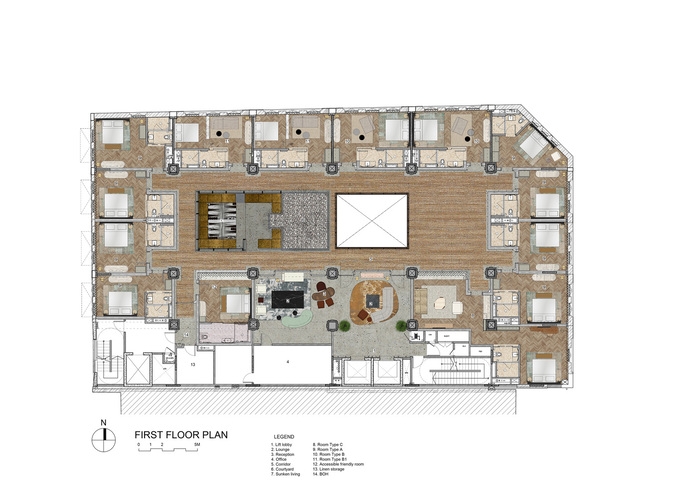
Else Kuala Lumpur stands as a testament to the innovative and thoughtful work of Ar.IDr Adela Nathalie Nuraini Askandar. This project is a well-deserved winner of the MIID REKA Awards 2024, representing a new benchmark for design excellence in the hospitality industry.

