“ADF Design Award 2025” Grand Prize Award Winner; Interview with International architects group
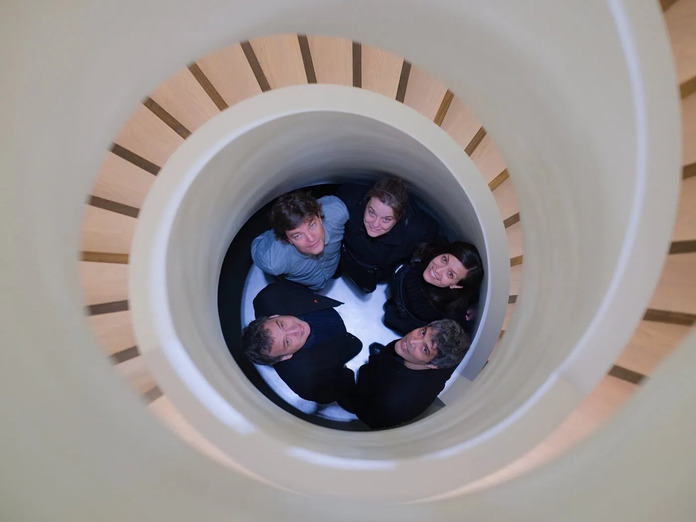
Image: ボリス・ベジャン / Boris Bežan (BAX studio)、マラ・パルティーダ / Mara Partida (Mendoza Partida studio)、ヘクトル・メンドーサ / Hector Mendoza (Mendoza Partida studio) 、マリア・メストレス / Maria Mestres (Mestres Wåge architects)、マグヌス・ヴォーゲ / Magnus Wåge (Mestres Wåge architects)
Winner of Grand Prize Award from the Cultural Architecture Category, Boris Bežan, Mara Partida, Hector Mendoza, Maria Mestres and Magnus Wåge
Hosted by NPO Aoyama Design Forum(ADF), the "ADF Design Award 2025" has chosen an international architects group's work as the Grand Prize Award in the Cultural Architecture Category. Here is an interview article with the group: Boris Bežan (BAX studio), Mara Partida (Mendoza Partida studio). Hector Mendoza (Mendoza Partida studio), Maria Mestres (Mestres Wåge architects), and Magnus Wåge (Mestres Wåge architects), to introduce the award-winning work and the story behind the designing process.
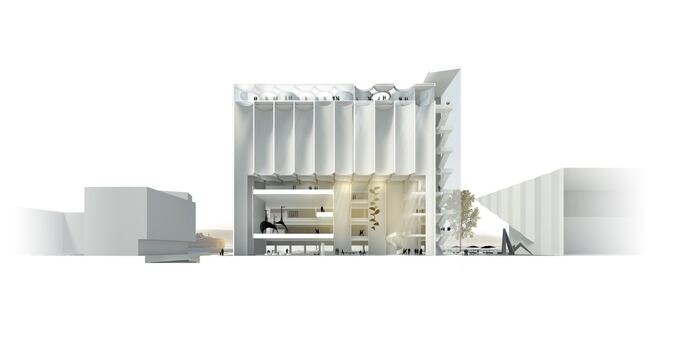
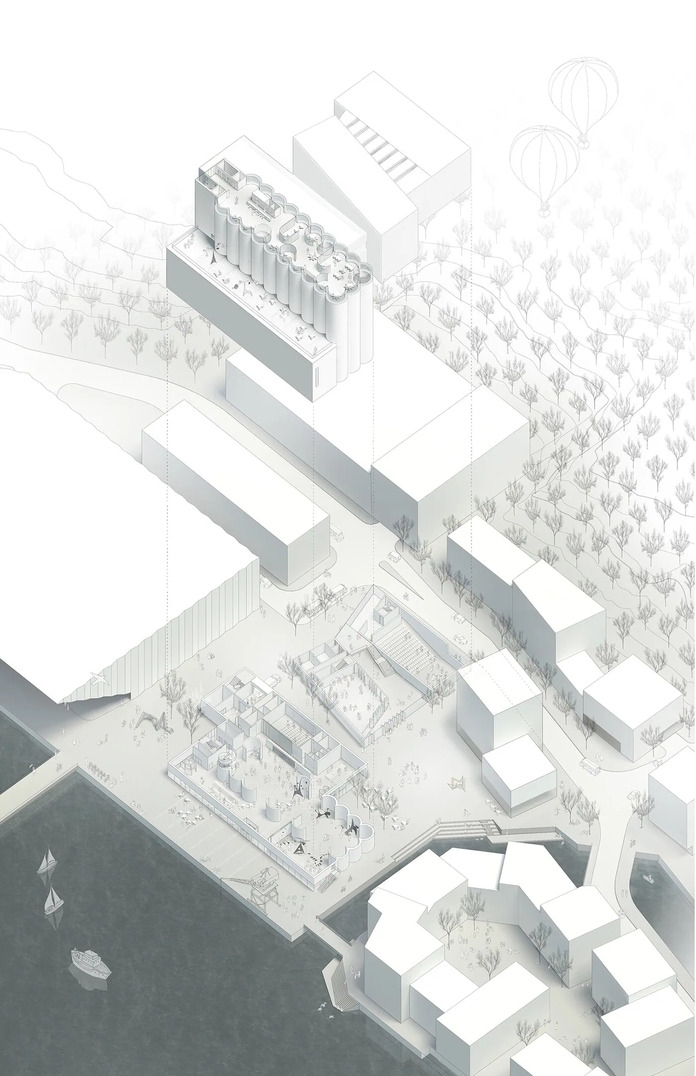
Could you tell us about your background as an architect?
We are a group of international architects (Catalan-Spanish, Slovenian, Mexican-Spanish, and Norwegian) that were united by the city of Barcelona, where we have our interconnected studios. We come from different backgrounds, also completing our studies in different countries, and we share similar visions of architecture.
Are there any specific areas or phases of architecture that you specialize in?
We specialize in designing complex, high-demand projects with a globally oriented vision that remains deeply attuned to the specific context of each location. We pay special attention to transitional spaces between interior and exterior, enhancing a project’s dialogue with its surroundings. From initial concept to the finest detail, we oversee every stage of the design process. Whenever possible, we also provide site supervision, ensuring that the journey from design to construction results in the highest quality outcome.
When generating ideas, do you draw inspiration from certain sources? Do you have any unique methods for organizing your thoughts?
Our process of design is open and critical at the same time. In the design process, we generate a lot of different proposals that we discuss thoroughly to come to conclusions and select the idea that fits best with all kinds of requirements—from integration to the context, beauty, innovation, and sustainability to complying with the client's brief and economics. We avoid working with preconceived ideas to be able to give space to new ideas.
Are there any creative fields outside of architecture that interest you? If so, do you incorporate them into your architectural work?
We have a deep appreciation for graphical-sculptural art and music, often drawing inspiration from their concepts in our work. Additionally, we are actively engaged in the field of pedagogy, teaching and conducting project workshops for students at various international universities (UT-Austin - USA, Bergen - Norway, UPC Barcelona - Spain, University of Maribor – Slovenia).
Can you share the background of your award-winning work and how it came to fruition?
The Kunstsilo project, born from the winning proposal of the 2016 international open competition, envisions the transformation of a city block in Odderøya, Kristiansand. It integrates a Music School, an arts incubator, and the adaptive reuse of a historic grain silo into a contemporary art museum. The original silo, a protected heritage landmark, was designed by Korsmo and Aarsland Architects, pioneers of Norway's functionalist movement. Constructed in 1935, the initial structure consisted of 15 cylinders, a staircase tower, and a storage building. In 1939, 15 additional cylinders were added, and by 1956, the storage building was extended to match the silo's length. Located next to the Kilden Opera House, the project seeks to catalyze a vibrant cultural hub, including the Kilden Theater and Concert Hall, the KNUDEN School of Music and Culture, and the Kunstsilo Museum.
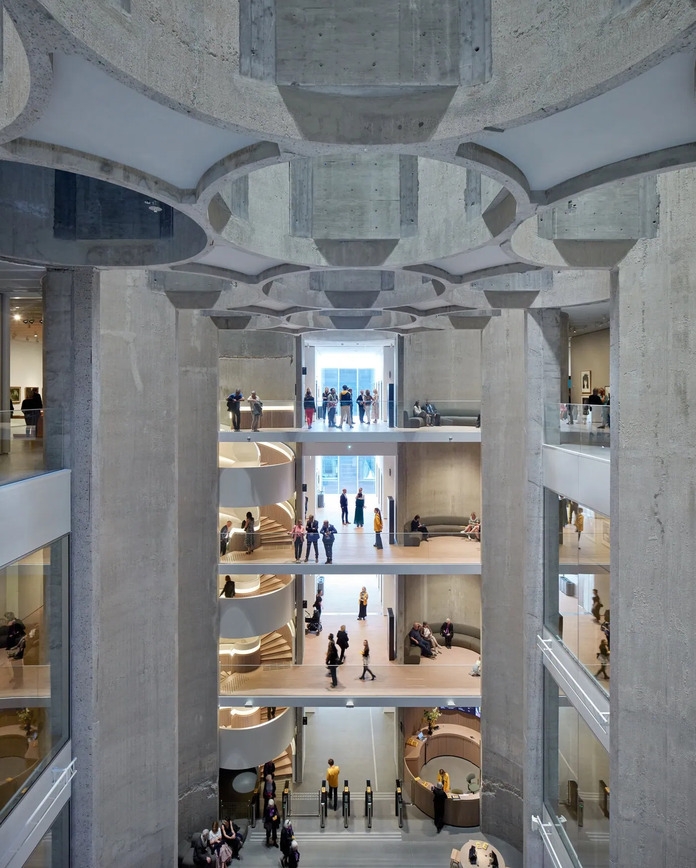
Kunstsilo
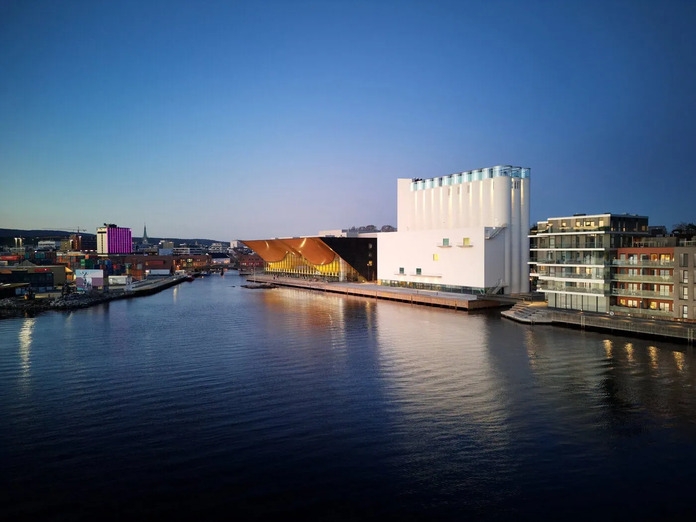
Kunstsilo
Designing Kunstsilo posed an almost "impossible" challenge: how to create spacious exhibition areas with large, straight walls inside a former grain silo composed entirely of 4.5-meter-diameter tubes. We explored numerous proposals, striving to preserve the site's industrial heritage while crafting a functional and visually striking museum space. After a long and meticulous process of trial and error, we arrived at a solution—transforming the silo itself into the museum’s defining element, both sculptural and functional. The most dramatic intervention was carving out and opening the silos to a height of 21 meters, creating the museum’s heart: the foyer, or Silosalen. This open, basilica-like space is fully accessible to the public, with adjacent cylindrical volumes dramatically integrated into the hall, making the industrial structure a key part of the museum experience.
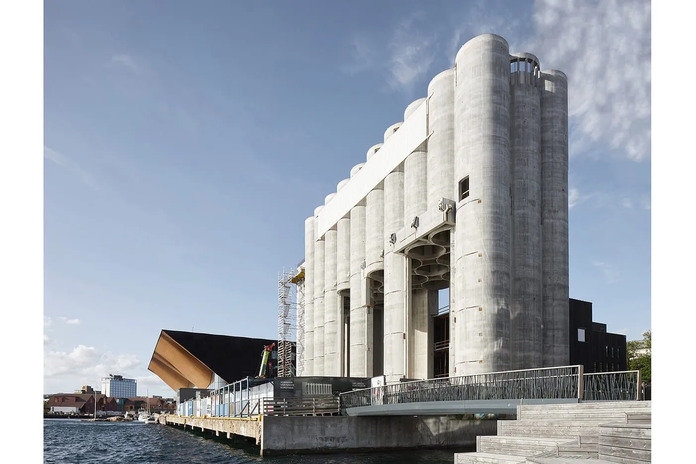
Kunstsilo
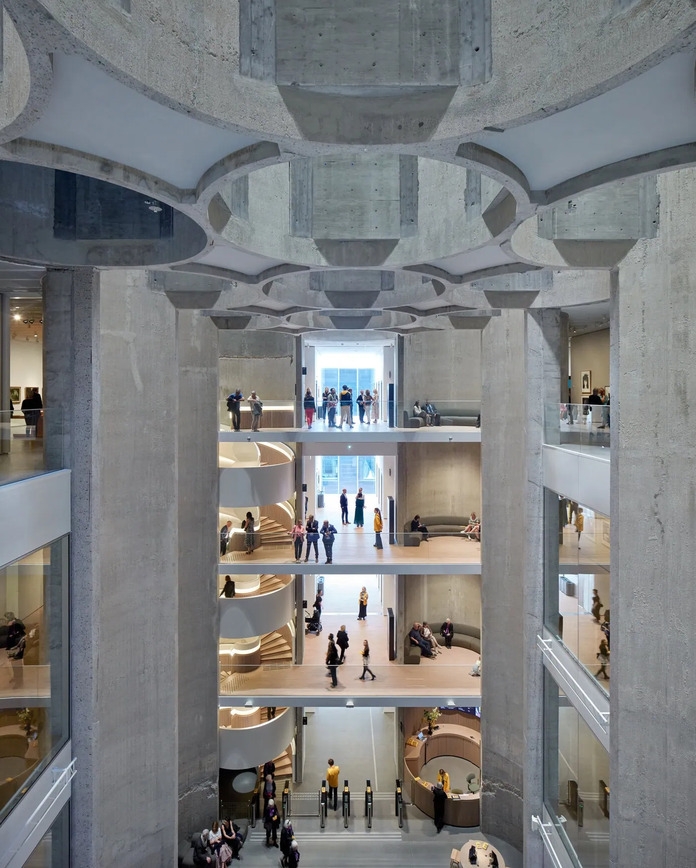
Kunstsilo
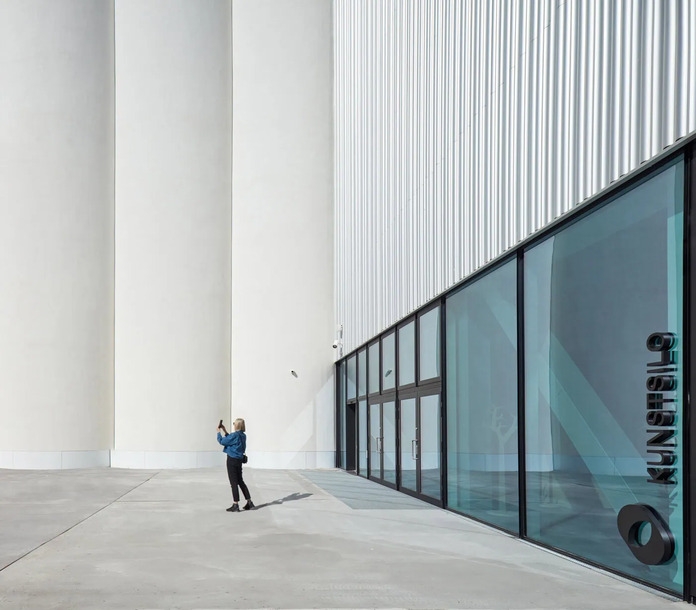
Kunstsilo
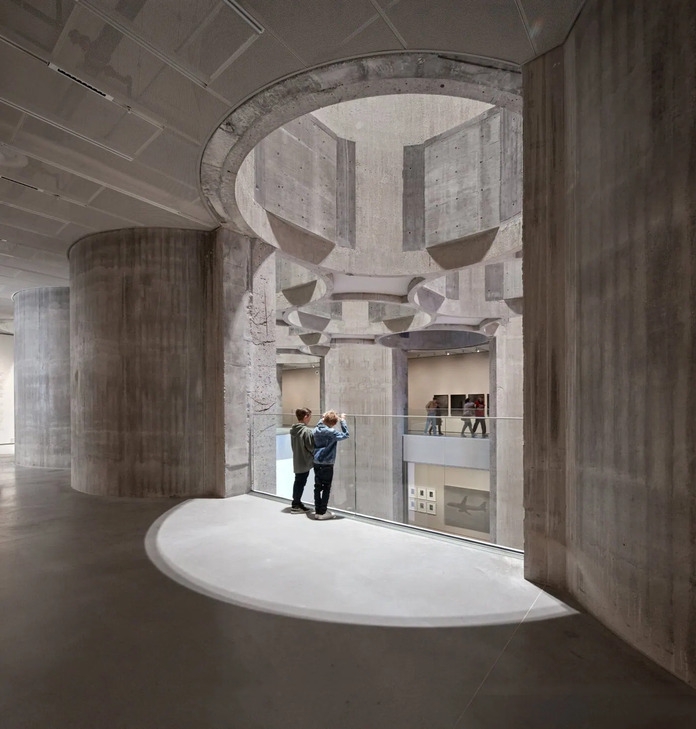
Kunstsilo
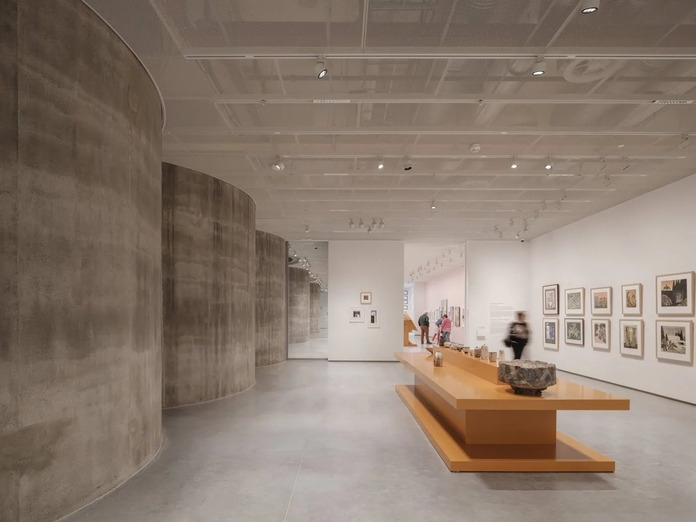
Kunstsilo

Kunstsilo
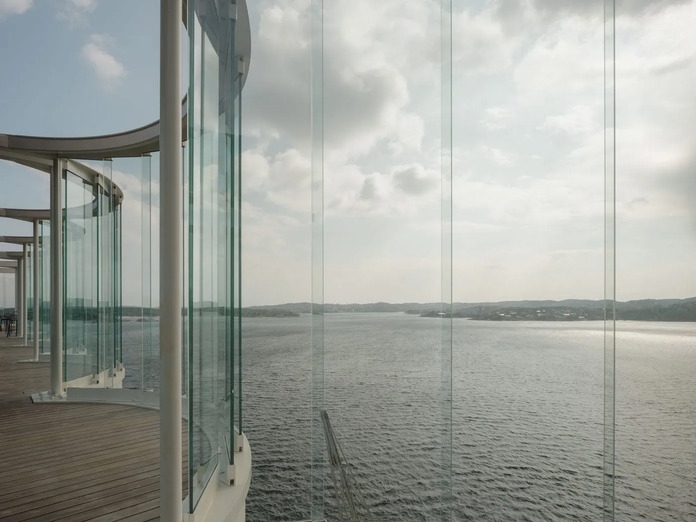
Kunstsilo
What kind of work do you hope to create in the future?
We strive to create architecture that enriches its surroundings – designs that inspire, surprise, and foster openness and engagement.
What are your thoughts on the ADF Award?
We are grateful that our work is appreciated in other parts of the world. We think that the ADF Award is a very important contribution in giving architecture value.

