ADF Design Award 2025" Excellence Award Winner - Interview with Fernand Menis
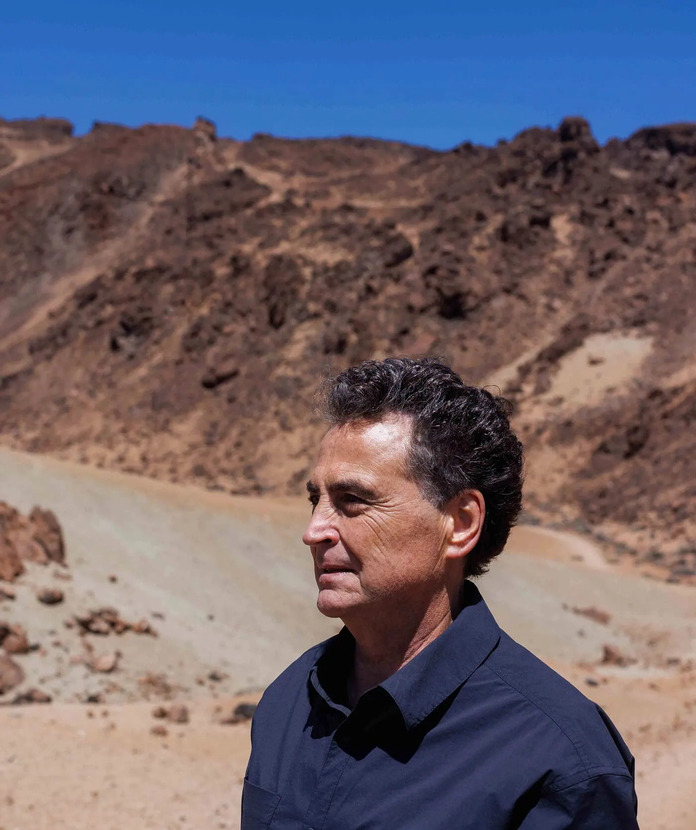
Image: Fernando Menis ©Bartek Barczyk
Hosted by NPO Aoyama Design Forum(ADF), the "ADF Design Award 2025" has chosen Fernand Menis's work as the Excellence Award in the Cultural Buildings Category. Here is an interview article with Menis (Fernando Menis Architect) to introduce the award-winning work and the story behind the designing process.
Winner of Excellence Award from the Cultural Buildings Category, Fernand Menis
Could you tell us about your background as an architect?
I began studying architecture at the University of Las Palmas de Gran Canaria, Canary Islands, where I first came into contact with the work of the Spanish artist César Manrique. His ability to transform seemingly desolate areas into meaningful places has influenced me and continues to inspire my architectural approach. Through his example, I gained a deeper understanding of the importance of considering the context and unique characteristics of each place when intervening in it. Early in my career, I believed that architecture should be sensitive to the context in which it is embedded.
Later, at the Barcelona School of Architecture, I absorbed the legacy of great architects—Mies, Aalto, Koderch, Le Corbusier—and immersed myself in the rational and constructive architectural spirit that characterizes the Catalan school. Subsequently, I moved to Paris and began collaborating with Ricardo Bofill's studio. Living near the Centre Pompidou, I frequently attended exhibitions, which opened my eyes and mind to geometric freedom.
In 1984, a competition was held in Tenerife to find solutions for preserving the iconic Drago Milenario in Icod de los Vinos. As a young architect returning to Tenerife after traveling the world, I rediscovered the island's magnificent nature.
Are there any specific areas or phases of architecture that you specialize in?
My work encompasses all phases, scales, and typologies of architecture and design, from regeneration projects and urban public spaces (El Drago Park, El Tanque Garden, Spree River Swimming Pool in Berlin) to institutional buildings (Headquarters of the Presidency of the Canary Islands Government in Tenerife, Essential Services Building in the Canary Islands). It also includes cultural buildings (CKK Jordanki in Poland, Magma Art & Congress), sports facilities (Tenerife Athletics Stadium), collective housing, and even object design, such as decorative acoustic frames made from concrete rings and natural materials like volcanic ash, and furniture made from recycled industrial products.
When generating ideas, do you draw inspiration from certain sources? Do you have any unique methods for organizing your thoughts?
Inspiration comes from various sources: nature, environment, urban development changes, architectural history, local architectural traditions, local materials, colors, textures, and the economic and social dynamics of the place in relation to the global context. Architecture emerges from multiple factors: the client's brief, needs, local and global context, our speculations about the future, my own expectations, and cultural background. I strive to absorb as many insights as possible, cultivating awareness and developing a specific approach for each building and place.
My approach to architecture is deeply personal and challenging to standardize into a single method. However, over 45 years as an architect, I have distilled my understanding of incorporating natural forces into architectural design into a set of transmittable design and working processes. I collaborate closely with project teams, architects, and interns, involving them in workshops and research throughout all project stages, from inception to construction. I refer to this system as "Hatching" (Eclosión in Spanish), a theoretical framework shaped by intuition, experimentation, and tested solutions. This system promotes architectural interventions that harmonize with sustainable humanization, utilizing natural forces to create harmony between the natural and built environments.
Are there any creative fields outside of architecture that interest you? If so, do you incorporate them into your architectural work?
All forms of art have always been sources of inspiration. However, music is more than that; it has sparked my interest in acoustics and acoustic control, ultimately leading me to dedicate my doctoral thesis to acoustics in architectural design.
Can you share the background of your award-winning work and how it came to fruition?
The Holy Redeemer Church and Community Centre of Las Chumberas in Tenerife is dedicated to the fundamental episode of "Resurrection" in Catholicism, which has shaped both its design and materiality. The large concrete volume and natural light symbolize the cave where Jesus was buried, creating a solemn space that reflects the simplicity of Jesus's life.
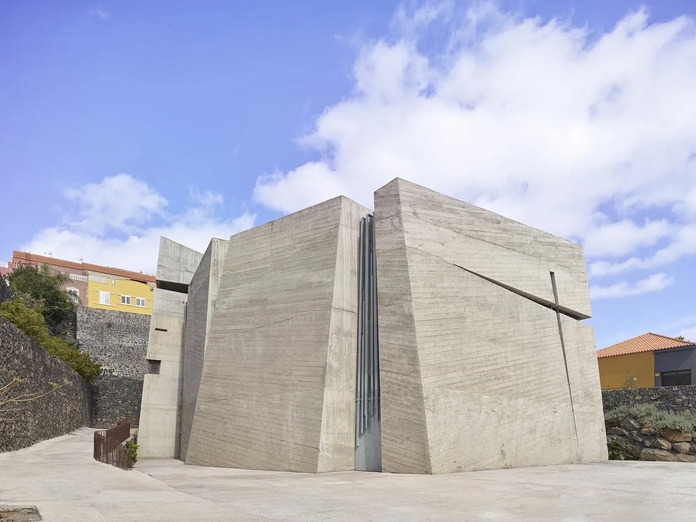
The Holy Redeemer Church and Community Centre of Las Chumberas ©Roland Halbe
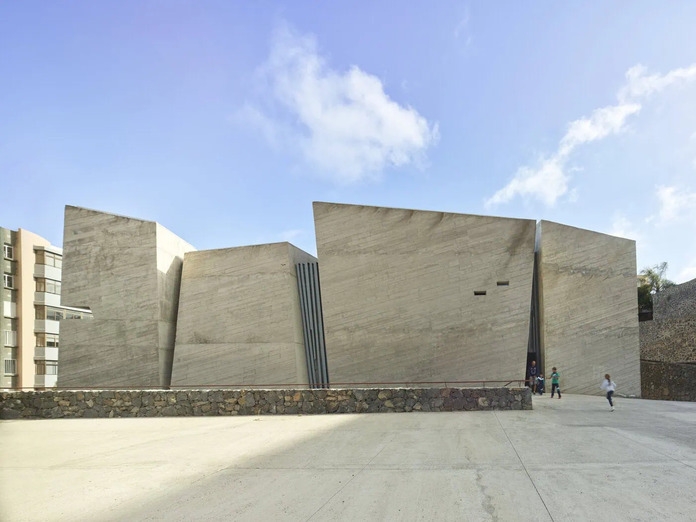
©Roland Halbe
The church took over fifteen years to build - a long construction period, common in the history of our churches. The process paralleled the transformation of the 1970s Las Chumberas neighborhood where it's set. Supported by the Bishopric of Tenerife, the owner of the building, we envisioned the church as a catalyst for urban renewal, giving this peripheral and overlooked area of Tenerife its own identity and serving as a reference within a confusing urban fabric. The compound includes the church, a parish center, and a public square, surrounded by greenery, providing a much-needed social space.
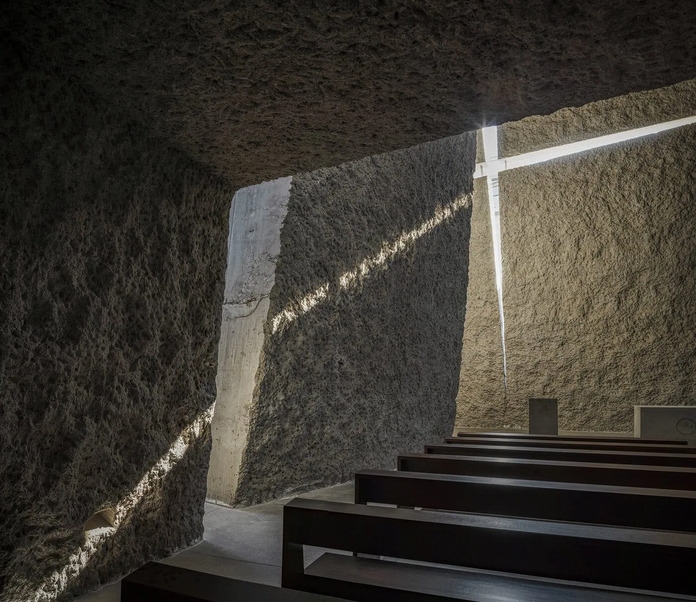
The Holy Redeemer Church and Community Centre of Las Chumberas ©Hisao Suzuki
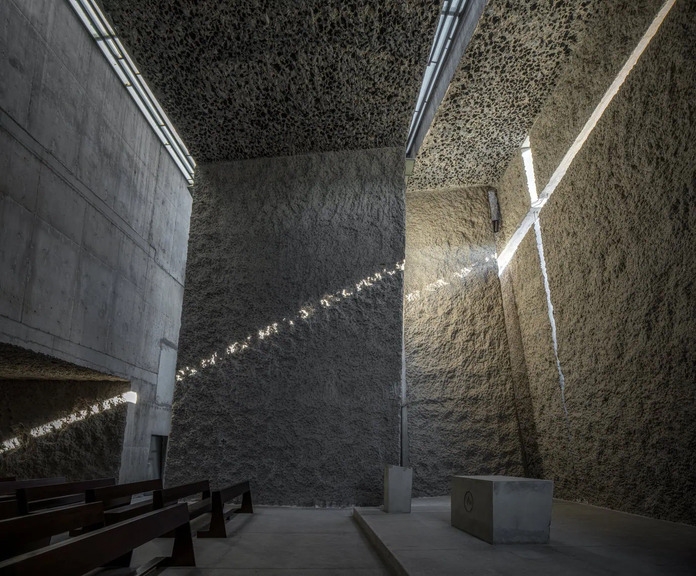
©Hisao Suzuki
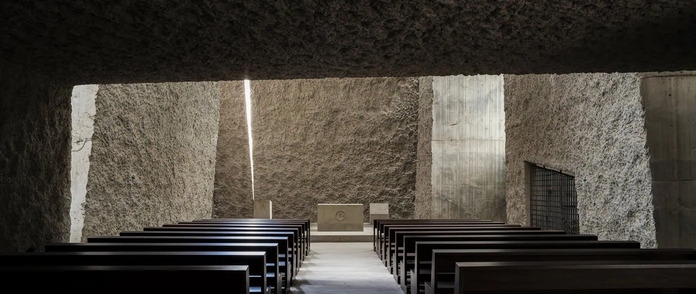
©Hisao Suzuki
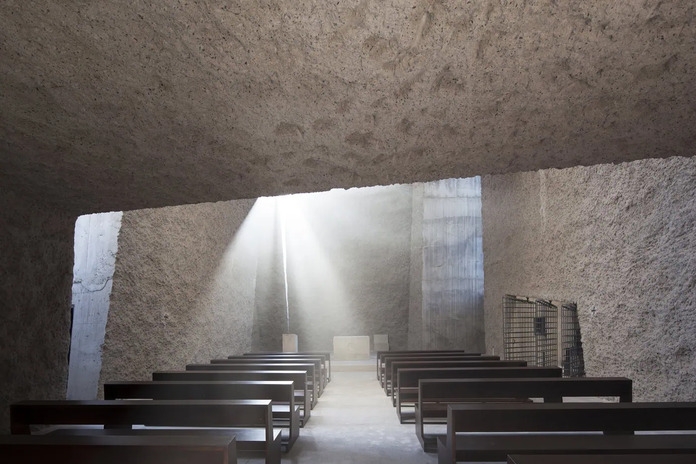
©Simona Rota
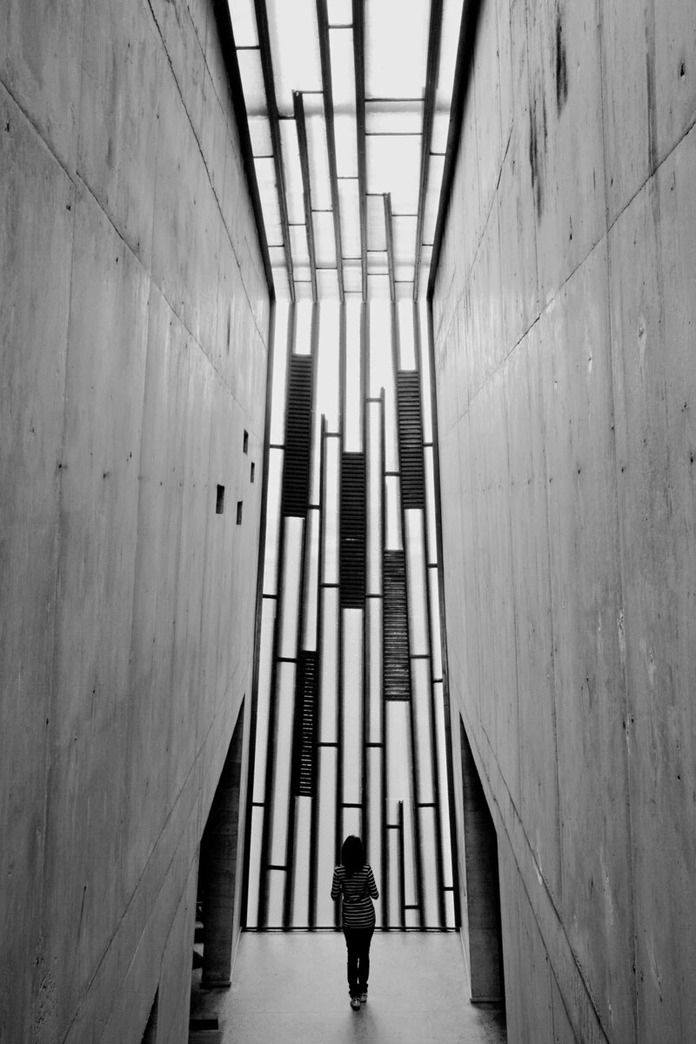
©Simona Rota
A testament to collective effort, the project was funded through donations from locals, the religious community, and local businesses. This uneven flow of funding dictated the construction logic, leading to a phased execution with four independent modules. Thus the design was conceived to allow for gradual development, ensuring that each completed phase was functional.The most urgent section—the parish center, housing essential social programs—was prioritized and completed in 2008, while funds were raised for the rest of the project.
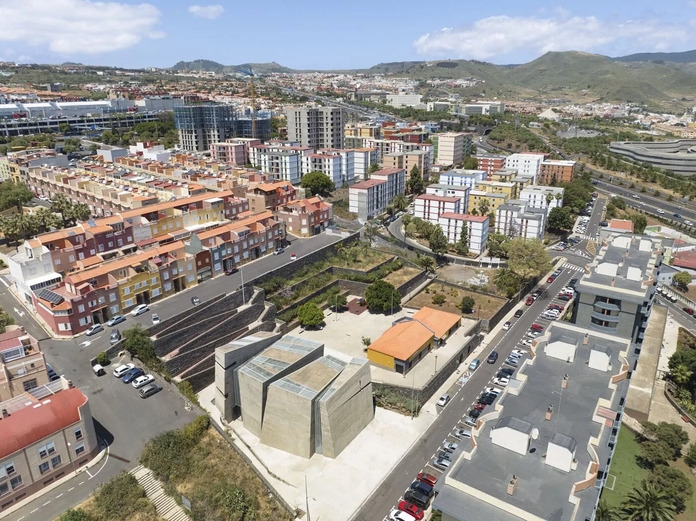
©Roland Halbe
The building, echoing Tenerife’s volcanic landscape, consists of massive concrete volumes resembling rocks. The rough concrete contrasts sharply with the surrounding structures, evoking a geological event that challenges the area's conventional architecture. Narrow fissures between the solid forms, filled with sculptural metal and glass, allow daylight to filter through, enhancing the minimalist and spiritual atmosphere. The illumination highlights key moments of the day, symbolizing the Christian sacraments.
We used concrete for nearly everything—exterior, interior, structure, form, material, and texture. Beyond its structural role, its durability and accessibility (we are on an island where stones and concrete are the most accessible building materials) we explored its acoustic potential, combining exposed concrete with porous volcanic stones and employing various surface treatments and texturing techniques. The resulting acoustics resemble those of an opera house, making the space ideal for both ecclesiastical functions and community gatherings.
What kind of work do you hope to create in the future?
At the beginning of my career, I worked extensively on collective housing projects but later shifted my focus more to cultural and institutional buildings, as well as public spaces. I would like to design more housing. I am also interested in building a high-rise—we have designed several but have yet to construct one, and I believe I can bring value to this typology.
What are your thoughts on the ADF Award?
We live in an increasingly built and human-altered world, and we must develop a critical perspective on our surroundings—our cities, streets, and urban environments. The architecture prizes recognize good practices and exemplary works, inspiring both professionals and emerging architects while also educating non-professionals. They help people become more critical and selective about what shapes our cities, homes, buildings, and public spaces.
From this perspective, I congratulate ADF on your contribution to identifying and rewarding architecture. It is a valuable way to support the collective effort of improving our world.

