| |
| |
| |
| |
|
|
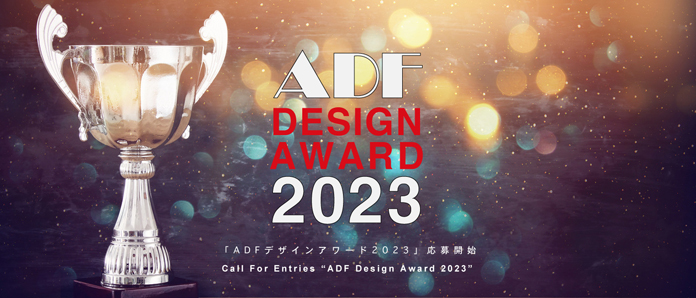 |
| |
| |
|
【Ending soon】 “ADF Design Award 2023” |
|
| |
| ADF (NPO Aoyama Design Forum) is calling for entries for the "ADF Design Award 2023" starting Monday, August 15, 2022. This year's theme of the award is "Design for Architecture". The total amount of prizes will be 20,000 US dollars for the Best Performance Award, 10,000 US dollars for the Excellence Award per category, and 1,000 US dollars for the Encouragement Award per category, with an award for each category, making the total amount of prizes 100,000 US dollars. |
|
| |
|
| |
|
| Award&Competition |
| |
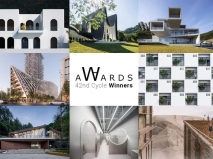 |
|
| World Architecture Community Awards 42nd Cycle Winners Announced |
| World Architecture Community has announced the winners of WA Awards 10+5+X 42nd Cycle in Architecture and Interior Design sections. WA Awards presents 50 different winning projects from 13 different countries with a fantastic mix of building types, spanning from China to Saudi Arabia, Ukraine to Colombia. ADF (NPO Aoyama Design Forum) has continuously supported the award as one of the media partners. |
| |
 |
|
|
| Recruitment |
| |
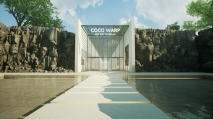 |
|
| Call for Artists for Metaverse Virtual Art Museum “COCO WARP” |
| NPO Aoyama Design Forum is pleased to announce the opening of a new virtual museum "COCO WARP" on the Metaverse. We would like to announce a call for entries for this memorable opening exhibition. Would you exhibit your digital art with the surprise of depicting the culture of a different planet that no one knows about the grand romance that humanity in 3030 AD would express? |
| |
 |
|
|
| For Designers Seeking Work in Japan |
| |
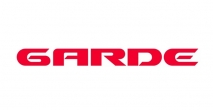 |
|
| GARDE is Looking for a Store Design and Construction Producer! |
| GARDE Co, Ltd, located in Minami Aoyama, which has been engaged in interior design and construction for many years, is seeking a wide range of positions in the field of store design and construction production. |
| |
 |
|
|
| Recruitment |
| |
 |
|
| Collaboration Project with MIID: Call for Contributions to MIID E-Newsletter |
| NPO ADF (Aoyama Design Forum) has launched a new project with the Malaysian Institute of Interior Designers (MIID). As part of the agreement, ADF will regularly post some articles on MIID E-Newsletter for its members. ADF is looking for articles and reports for the newsletters to share innovative and unique ideas and thoughts. |
| |
 |
|
|
| Trend Reports |
| |
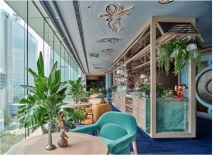 |
|
| Hong Kong News December 2022 |
We have received a new report supported by GARDE!
Noi, the new restaurant lounge led by Argentinian-born Michelin-starred chef, Paulo Airaudo, has opened at the newly refurbished Four Seasons hotel in Hong Kong. The restaurant was designed by interior design studio AB Concept. The overall design pays homage to Chef Airaudo's Italian-Argentinian ancestry by fusing Italian architecture with modern furniture, along with a statement wine cellar. Noi, which translates to "we" or "us" in Italian, offers diners an authentic fine-dining experience and a window into Chef Airaudo's world, complete with playful furnishings that were influenced by his travels as well as pop-art references alluding to his tattoos, favorite movies and video games. Following a design brief set by Airaudo himself, AB Concept has divided the new restaurant into two key zones: an Italian style dining room, and a more casual breakout lounge featuring a wine bar kiosk and panoramic views over Hong Kong. |
| |
 |
|
|
| Trend Reports |
| |
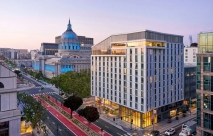 |
|
| 【ADF Web Magazine】San Francisco Conservatory of Music’s New Ute and William K. Bowes, Jr. Center, a Cutting Edge Vertical C |
| The Ute & William K. Bowes, Jr. Center for Performing Arts at the San Francisco Civic Center, the city's performing arts center, is located in the heart of the city. Center for Performing Arts at the San Francisco Conservatory of Music (SFCM) was designed by Mark Cavagnero Associates (Cavagnero) as a "vertical campus" that combines student housing, dining halls, classrooms, rehearsal spaces, performance spaces, and a radio station under one roof. |
| |
 |
|
|
| Trend Reports |
| |
 |
|
| 【ADF Web Magazine】Sleeping Lab; Arch designed by Atelier d’More Beijing, China |
| The project is located in Huangmuchang Village on the outskirts of Beijing. It is a two-story brickand concrete building originally used as a residence and office. Atelier d'More was commissioned to convert this dilapidated building into a boutique hotel. Given the lack of landscape in the area, the designers decided to provide a view inside and create an interesting private garden, which led to the idea of the enclosed courtyard. |
| |
 |
|
|
| Trend Reports |
| |
 |
|
| 【ADF Web Magazine】Escaleras y Mirador Vela: a Unique Viewing Platform Over the Mediterranean Sea Barcelona, Spain |
| External Reference presents a new architectural and urban planning project on the Barceloneta seafront that creates a new balcony overlooking the Mediterranean Sea as a unique viewing platform above the city, connecting Passeig del Mare Nostrum with Plaça de la Rosa dels Vents in Barceloneta. |
| |
 |
|
|
| Trend Reports |
| |
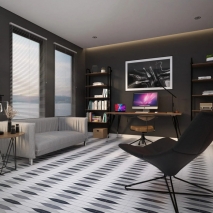 |
|
| 【ADF Web Magazine】Presentaion of the new MILANO STYLE Collection by LILI CEMENT TILE |
| MILANO STYLE Collection was created with Italian design, American industry and direction, and Vietnamese craftsmanship and production. Three souls united to create a sophisticated cement tile collection with a modern and current taste - Infinite solutions from LILI CEMENT TILE, to cover walls and floors with 13 color variations - and 5 designs. |
| |
 |
|
|
| |
|
5-2-1 Minami-Aoyama,Minato-ku,Tokyo 107-0062 JAPAN
TEL: +81-3-3407-0601 FAX: +81-3-3407-0602 |
|
Unsubscribe from this newsletter or write us feedback by sending an e-mail here info@adf.or.jp
If you wish to unsubscribe, please write "unsubscribe" in the subject field |
|
|
| |











