TOP > MEDIA SERVICE > Trend Reports
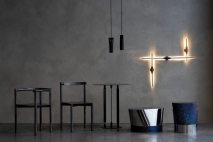 |
【ADF Web Magazine】Masaya Kawamoto Presents “PFS” Furniture SeriesThe "PFS – Press Furniture Series" by product designer Masaya Kawamoto explores a rarely celebrated industrial technique: the aesthetic compression of cylindrical steel pipes. By deforming these round forms, Kawamoto creates an expressive design language where structure, function, and visual artistry converge. |
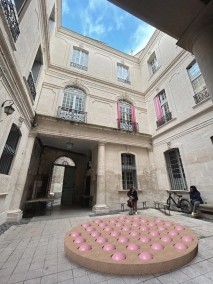 |
【ADF Web Magazine】Festival des Architectures Vives 2025 to take place in Montpelier, FranceThe Festival des Architectures Vives 2025 will take place from June 10-15, 2025, in Montpellier, France. Since 2006, the Festival has been offering the public an immersive exploration of Montpellier's architectural treasures - its private mansions. By transforming little-known historic spaces with contemporary architectural installations, the Festival encourages dialogue between past and present, tradition and innovation. Each installation is created by teams of young architects. |
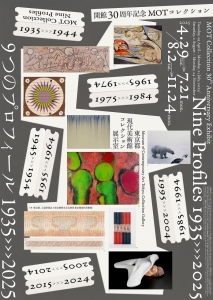 |
Art Gallery/Museum Information - Recommended Exhibitions in April 2025We feature the exhibitions of art galleries and museums in April 2025. In addition to the schedule of events, we will provide you with detailed information, such as the works on display. Before your visit, please check each museum's official website for the most up-to-date opening hours. |
 |
【ADF Web Magazine】The Jardin MajorelleIn the article "Jardin Majorelle, known as the Yves Saint Laurent Garden," author Von Chua delves into the history of this iconic Marrakech landmark. Chua highlights how French painter Jacques Majorelle created the garden, which was later restored by fashion designer Yves Saint Laurent and his partner Pierre Bergé. The piece emphasizes the garden's vibrant design, featuring the signature "Majorelle Blue," and its influence on Saint Laurent's creative work. Today, the garden stands as a testament to the fusion of art, fashion, and nature. |
 |
【ADF Web Magazine】Nature symbols in the brands Chapter 3The article "Nature Symbols in the Brands Chapter 3" explores how renowned brands incorporate nature-inspired motifs into their identities. It examines Le Coq Sportif's rooster emblem symbolizing French heritage and athleticism, Swarovski's swan representing elegance and transformation, Tiffany & Co.'s bean motif reflecting life and growth, and Van Cleef & Arpels' butterfly embodying metamorphosis and beauty. These symbols highlight the profound influence of nature on brand storytelling and design. |
 |
【ADF Web Magazine】Treading the Earth: Beyond ceramic practices with Masaomi YasunagaIn the article “Treading the Earth: Beyond Ceramic Practices with Masaomi Yasunaga,” Amedeo Martines explores the boundary-pushing work of Japanese ceramic artist Masaomi Yasunaga. Martines highlights how Yasunaga challenges conventional techniques to create pieces that resemble natural relics. Through this insightful feature, readers are invited to discover the artist’s philosophical approach and current exhibition at Lisson Gallery Shanghai. |
 |
【ADF Web Magazine】Nature symbols in the brands Chapter 2The article "Nature Symbols in the Brands Chapter 2", written by Valentina Cannava, examines how renowned brands incorporate nature-inspired motifs into their identities. It highlights Dior’s “Toile de Jouy” pattern, which features wild animals; Ferrari’s iconic “Prancing Horse” emblem, symbolizing speed and power; Lacoste’s crocodile logo, reflecting founder René Lacoste’s tenacity; and Versace’s Medusa logo, representing allure and transformation. These symbols showcase the profound influence of nature on brand storytelling and design. |
 |
【ADF Web Magazine】Printed Decor Unveils an Exclusive Wallpaper Collection by Natasha PrevostSince its inception, Printed Decor has established itself as a leading name in printed wall design. Honouring its commitment to excellence and creativity, this Canadian company collaborates with renowned artists to offer distinctive and refined collections. Natasha Prévost, a key figure in the brand’s creative identity, is introducing an exclusive wallpaper collection with Printed Decor, where timeless elegance meets the soft renewal of spring. |
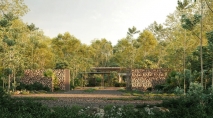 |
【ADF Web Magazine】Selvadentro: A Habitable Sanctuary in the Jungle of the Riviera Maya by Estudio AMASelvadentro is a development located in the Quintana Roo jungle, just minutes from Tulum’s beach, with strategic access via the Maya Train station and the new regional airport. The complex is designed as a 103-hectare habitable sanctuary for those seeking an authentic connection with nature and a lifestyle based on respect, coexistence, and harmony with the environment. |
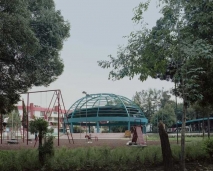 |
【ADF Web Magazine】Architectural design office AMASA Estudiono Transforming space for communities UH INFONAVIT IztacalcoThe project was developed by Mexico City-based architectural design firm AMASA Estudio, in collaboration with construction company Grupo Constructor Peasa, and was carried out in four residential complexes represented by INFONAVIT (Istacalco, Santa Fe, Cruhuacan El Rosario, Ignacio Chávez) as a strategy for improving communal areas. |
 |
【ADF Web Magazine】Waldorf Astoria Seychelles Platte Island by Eco-id ArchitectsWaldorf Astoria Seychelles Platte Island is situated on a secluded private island, 130 kilometres south of Mahé in the Indian Ocean. Designed by the award-winning firm Eco-id Architects, the resort emerges as a serene sanctuary where luxury intertwines harmoniously with eco-conscious design. |
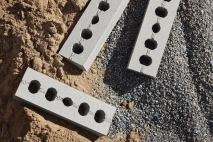 |
【ADF Web Magazine】NEUF architect(e)s × Webster & Sons × Permacon — Innovation for Carbon Neutrality with a Sustainable ConcThe construction industry is responsible for nearly 40% of global carbon emissions, making the reduction of greenhouse gases a pressing challenge. Addressing this issue requires collaboration across different disciplines, where architects, product manufacturers, and builders work together to create sustainable materials that consume less energy and are easily integrated into construction projects. |
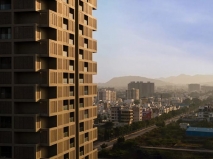 |
【ADF Web Magazine】Screen 504: Residential architecture by Sanjay PuriScreen 504 is a 21-storey apartment building by Sanjay Puri Architects with 78 apartments and a total constructed area of 20,000 sqm, located on a 3,690 sqm site in Udaipur, Rajasthan, India. At every level, 4 apartments, each with 4 bedrooms and living spaces, are planned in each quadrant to allow visibility and views of 2 adjacent sides of the surroundings, with hills in the distance in all directions. |
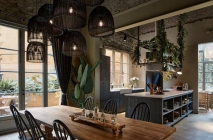 |
【ADF Web Magazine】Renovation of a Manor House by Interior Designer Marta Castellano-MasInterior designer Marta Castellano-Mas has renovated a 1900-built manor in the Empordà region of Girona, Spain, restoring its grandeur through a maximalist approach. The design blends classical and rustic elements with contemporary accents, creating an eclectic and sophisticated aesthetic. |
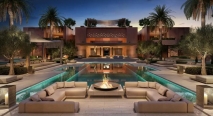 |
【ADF Web Magazine】Aman Residences Amanjena in Marrakech by SAOTA and ARRCCSet within olive groves and palm trees, just beyond Morrocco's fabled Red City and silhouetted by the High Atlas Mountains, Aman unveils a new collection of private villas. Designed by SAOTA with interiors by ARRCC, Aman Residences, Amanjena, integrate Moroccan craftsmanship with Aman’s refined design philosophy. |


















