TOP > MEDIA SERVICE > Trend Reports
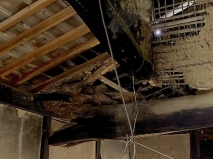 |
【ADF Web Magazine】Renovating and residing in affordable properties in Japan ? Part 10: Japanese Homes and Termite ControlIn Japan, termites pose a significant threat to homes, especially after demolition work. This article by Akihiro Yamamoto provides essential insights into effective termite control measures, highlighting the importance of addressing termite infestations early in the construction process. It covers the different species of termites, prevention strategies, and the use of chemicals to safeguard homes from extensive damage. |
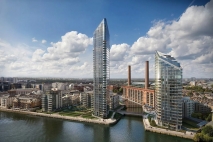 |
【ADF Web Magazine】Chelsea Waterfront by Farrells: Integrated Urban Approach Regenerates the Historic Lots Road CommunityFarrells' urban planning and architecture project, Chelsea Waterfront, has been awarded the Jury Winner in both the Urban & Masterplan and Architecture + Urban Transformation categories of the Architizer A+ Awards. Chelsea Waterfront is a luxurious residential complex situated in the upscale neighbourhood of Chelsea, on the North Bank of the Thames River in London. |
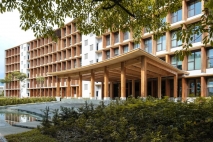 |
【ADF Web Magazine】RSP in Singapore Received Honorable Wins with Multiple ProjectsRSP, a renowned global leader in multi-disciplinary architecture and engineering design based in Singapore, is proud to celebrate its exceptional achievements recognized through numerous prestigious international and local awards. These accolades highlight the group's remarkable work across project delivery, sustainability initiatives, technological innovation, and dedication to its employees. This success reached its peak in 2024, when RSP was honored with the esteemed Large Firm of the Year Award in Multi-Disciplinary Architecture at the Architecture Master Prize. |
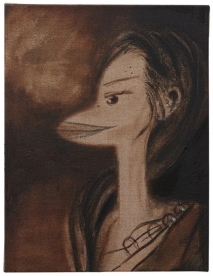 |
【ADF Web Magazine】“Borrowed Time” by Abdul Vas to be held at Ecientoveinte in Madrid"Borrowed Time" by Abdul Vas to be held at Ecientoveinte in Madrid, Spain from November 28, 2024 to February 8, 2025. The exhibition is curated by Alexis Callado. |
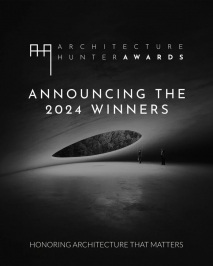 |
【ADF Web Magazine】Architecture Hunter Awards announced Winners for the 2024The winners of the 2024 Architecture Hunter Awards (AHA) organized by Architecture Hunter, are announced. The AHA is an international distinction dedicated to honoring exceptional achievements across architecture, interior design, landscape architecture, and more. This year’s awards highlighted projects representing the forefront of creativity, sustainability, and purposeful design, emphasizing the impact of visionary work on the built environment. With a wide-ranging set of categories, the AHA seeks to honor projects that stand out not only for their aesthetic value, but also for their unique functional and environmental contributions. |
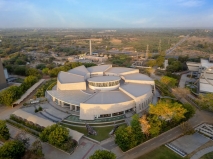 |
【ADF Web Magazine】INI Design Studio unveiled India’s largest and first planned inland aquarium: the Aquatic GalleryThe Aquatic Gallery designed by INI Design Studio in India is a 5th generation world-class public aquarium. Catering to the vision of edutainment and designed with a vision to bridge the gap between formal science education and the community at large, it is a major attraction in the Science City campus, which attracts more than 1 million people annually. |
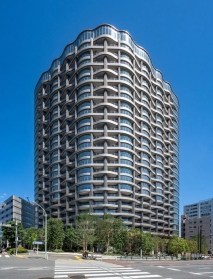 |
【ADF Web Magazine】Park Court Jingu Kitasando The Tower by Hoshino Architects has won in the High Rise Buildings category ofPark Court Jingu Kitasando The Tower by Hoshino Architects has been awarded WINNER in the High Rise Buildings category of the Architecture MasterPrize 2024, a global architecture award recognizing design excellence and advancing appreciation for quality architectural design. |
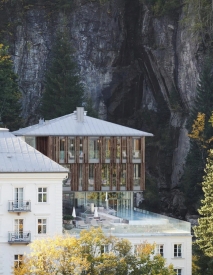 |
【ADF Web Magazine】The Rebirth of Grand Hotel Straubinger by BWM Designers & ArchitectsThe rebirth project of the Grand Hotel Straubinger by BWM Designers & Architects won hotel of the year in FRAME Awards 2024. The hotel epitomizes the pinnacle of luxury and historical preservation. Its unique selling proposition (USP) lies in its meticulous restoration of heritage-protected buildings, seamlessly blending historical charm with contemporary luxury. |
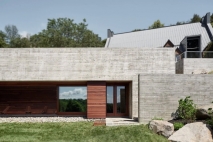 |
【ADF Web Magazine】BALNEA spa + reserve thermale Unveils New Installations Designed by MacKay-Lyons Sweetapple ArchitectsLocated in Bromont, Quebec, Canada, BALNEA spa + réserve thermale has announced the grand opening of its new installations. This project was realized through close collaboration with the renowned MacKay-Lyons Sweetapple Architects, offering visitors an immersive, revitalizing experience that promotes relaxation and contemplation within a natural setting. The newly designed installations feature a spacious infinity thermal bath and an inviting relaxation room, creating a space where guests can awaken their senses and stimulate their imagination. |
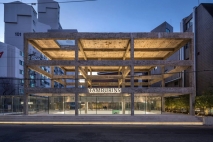 |
【ADF Web Magazine】FRAME Awards 2024 Winners RevealedFRAME Awards, that celebrates and recognizes outstanding achievements in the field of interior design and product design, unveiled at a ceremony in Hong Kong, these winning spaces are among those that the defined the state of the design industry in 2024. From innovation and creativity to sustainability and functionality, our FRAME Awards 2024 winners have been carefully judged and deliberated by our jury of top design industry professionals over the course of the last year. |
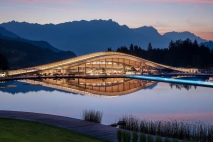 |
【ADF Web Magazine】The 2024 BLT Built Design Awards ーCelebrating Pioneers in Architecture, Design, and ConstructionThe 2024 BLT Built Design Awards has announced its winners, recognizing the exceptional creativity and expertise of architects, designers, and construction innovators worldwide. This year’s awards attracted over 800 entries from 57 countries, showcasing visionary ideas that redefine urban and natural landscapes. The awards celebrate the contributions of established professionals and emerging talent who shape the future of architecture, interior design, landscape design, and construction. |
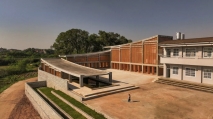 |
【ADF Web Magazine】Duling Educational and Cultural Centre by Project Mingde, the University of Hong KongProject Mingde, the University of Hong Kong completed Duling Educational and cultural Centre. This village, home to a community of around 3,000 Hakka people, embodies values of hard work and education, deeply ingrained in the fabric of everyday life. Nestled amidst a land blessed with ample rainfall but suffering from a scarcity of fresh water, the village faced a paradoxical challenge. The villagers, who witness rain showers on a regular basis, found themselves reliant on a meager supply of well water due to the absence of a water infrastructure. This deficiency gave rise to hygiene concerns that threatened to endanger the health and well-being of the community, particularly the vulnerable younger generation. |
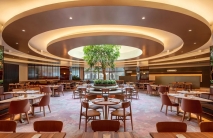 |
【ADF Web Magazine】Atelier Zebulon Perron designed Hilton Doubletree F&B spacesIn this article, we explore the transformative project completed by Atelier Zébulon Perron for the Hilton Doubletree Hotel, nestled within Montreal’s vibrant Quartier des spectacles. Spanning 10,000 square feet, the design revitalizes an existing breakfast area, converting it into a versatile space that accommodates various functions, including a new VIP lounge and a modern bar and restaurant. |
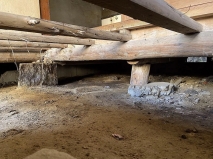 |
【ADF Web Magazine】Renovating and residing in affordable properties in Japan – Part 9: Demolition and renovation of JapaneseWelcome to this informative article by artist Akihiro Yamamoto, where we delve into the critical processes of demolition and renovation of Japanese houses, focusing specifically on flooring. As we navigate through the complexities of dismantling traditional wooden structures, we will explore techniques, challenges, and the importance of preserving historical elements while adapting to modern needs. Join us in understanding the intricate relationship between Japanese architectural heritage and contemporary renovation practices. |
 |
【ADF Web Magazine】Greek Island HouseWelcome to this insightful exploration of vernacular architecture, as presented by architect Valentina Cannava. In this article, we delve into the unique architectural characteristics of the Cyclades islands in Greece, where tradition meets functionality in perfect harmony. Discover how the rich cultural heritage and natural landscapes shape the construction styles of these beautiful islands, creating a timeless connection between the homes and their environment. Enjoy the journey! |


















